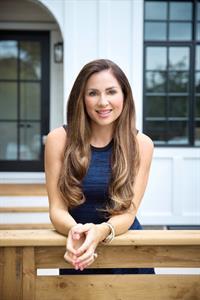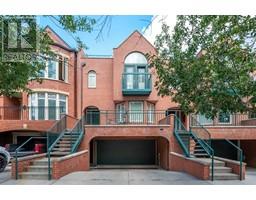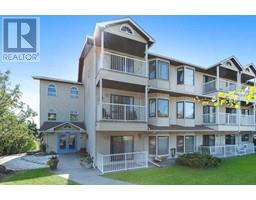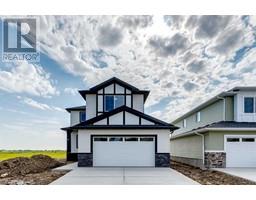1804 32 Avenue SW South Calgary, Calgary, Alberta, CA
Address: 1804 32 Avenue SW, Calgary, Alberta
Summary Report Property
- MKT IDA2153626
- Building TypeHouse
- Property TypeSingle Family
- StatusBuy
- Added14 weeks ago
- Bedrooms4
- Bathrooms4
- Area2596 sq. ft.
- DirectionNo Data
- Added On14 Aug 2024
Property Overview
Nestled in the heart of South Calgary, this stunning 3+1 bedroom home by Willow Haven Designer Homes epitomizes modern elegance, boasting over 3400 sq ft of meticulously crafted living space. Entering the bright, open main level, you're greeted by wide plank hardwood floors and soaring ceilings, enhanced by recessed lighting and chic light fixtures. A foyer & spacious dining area with soaring ceiling welcomes you & flows seamlessly into the kitchen that’s tastefully finished with quartz counter tops, island/eating bar, tons of storage & a stainless steel appliance package. The living room with feature fireplace & built-ins is open to the kitchen, creating a perfect space for entertaining. Completing the main level is a 2 piece powder room & mudroom. The second level hosts 2 generously sized bedrooms that share a 5 piece main bath. A convenient laundry room with sink & storage is also located on the second level. Ascend the elegant staircase to the third level with a den/office & access to a private balcony as well as the private primary suite with walk-in closet & luxurious 5 piece ensuite with in-floor heat, dual sinks, relaxing freestanding soaker tub & separate shower. Basement development includes roughed-in in-floor heat, a large recreation/media room with wet bar, fourth bedroom & a 4 piece bath. Other notable features include built-in speakers, roughed-in air conditioning, back yard with deck & access to the double detached garage. The inner-city location can’t be beat – just blocks from South Calgary Park, River Park, vibrant Marda Loop & is close to excellent schools, shopping, public transit & has easy access to downtown via 14th Street. (id:51532)
Tags
| Property Summary |
|---|
| Building |
|---|
| Land |
|---|
| Level | Rooms | Dimensions |
|---|---|---|
| Third level | Office | 14.00 Ft x 8.00 Ft |
| Primary Bedroom | 16.00 Ft x 13.00 Ft | |
| 5pc Bathroom | .00 Ft x .00 Ft | |
| Basement | Furnace | 12.00 Ft x 5.00 Ft |
| Recreational, Games room | 29.50 Ft x 14.50 Ft | |
| Bedroom | 14.50 Ft x 10.50 Ft | |
| 4pc Bathroom | .00 Ft x .00 Ft | |
| Main level | Kitchen | 19.00 Ft x 12.00 Ft |
| Dining room | 16.00 Ft x 11.50 Ft | |
| Living room | 17.50 Ft x 16.00 Ft | |
| 2pc Bathroom | .00 Ft x .00 Ft | |
| Upper Level | Laundry room | 10.00 Ft x 7.00 Ft |
| Bedroom | 12.00 Ft x 11.83 Ft | |
| Bedroom | 16.33 Ft x 11.50 Ft | |
| 5pc Bathroom | .00 Ft x .00 Ft |
| Features | |||||
|---|---|---|---|---|---|
| Back lane | Wet bar | Closet Organizers | |||
| No Animal Home | No Smoking Home | Detached Garage(2) | |||
| Washer | Refrigerator | Gas stove(s) | |||
| Dishwasher | Dryer | Microwave | |||
| Hood Fan | Garage door opener | See Remarks | |||
















































































