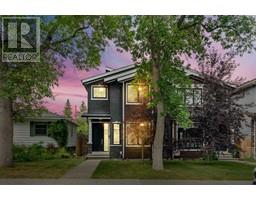10829 Sacramento Drive SW Southwood, Calgary, Alberta, CA
Address: 10829 Sacramento Drive SW, Calgary, Alberta
Summary Report Property
- MKT IDA2158528
- Building TypeDuplex
- Property TypeSingle Family
- StatusBuy
- Added13 weeks ago
- Bedrooms4
- Bathrooms2
- Area993 sq. ft.
- DirectionNo Data
- Added On19 Aug 2024
Property Overview
FULLY RENOVATED, ILLEGAL SUITE SEPARATE ENTRANCE/LAUNDRY, 4 BEDS 2 BATHS, OVERSIZED 2 CAR GARAGE, BACK LANE/YARD - PERFECT FIRST TIME HOME OR INVESTMENT - WITH MORTGAGE HELPER -- NEW LANDSCAPING UNDERWAY, ALL NEW: PLUMBING, HOT WATER TANK, WINDOWS, FURNACE!! -- This home features all modern design with elegant finishing. Walking in you are greeted with a large living room and kitchen in an OPEN FLOOR PLAN. A fireplace keeps the space warm and large windows bring in a lot of natural light. The kitchen is full of upgrades with high end cabinetry and all stainless steel appliances. A 4PC bathroom, 2 bedrooms and DECK access complete this floor. The 2 car detached garage leads into a back yard and lane which adds convenience to this home. The BASEMENT ILLEGAL SUITE WITH SEPARATE ENTRANCE AND LAUNDRY is complete with 2 beds and 1 bath, large rec room and storage. The kitchen features high end cabinetry and all stainless steel appliances. This home is in a solid location with shops, schools and parks all close by. (id:51532)
Tags
| Property Summary |
|---|
| Building |
|---|
| Land |
|---|
| Level | Rooms | Dimensions |
|---|---|---|
| Basement | Recreational, Games room | 13.67 Ft x 16.33 Ft |
| Furnace | 8.42 Ft x 9.50 Ft | |
| Kitchen | 10.42 Ft x 11.33 Ft | |
| 4pc Bathroom | 4.92 Ft x 9.33 Ft | |
| Bedroom | 8.25 Ft x 13.00 Ft | |
| Bedroom | 11.83 Ft x 10.42 Ft | |
| Main level | Living room | 13.42 Ft x 16.42 Ft |
| Dining room | 10.92 Ft x 12.42 Ft | |
| Kitchen | 8.83 Ft x 9.92 Ft | |
| 4pc Bathroom | 4.92 Ft x 9.25 Ft | |
| Primary Bedroom | 12.17 Ft x 11.00 Ft | |
| Bedroom | 8.83 Ft x 9.50 Ft |
| Features | |||||
|---|---|---|---|---|---|
| Back lane | Level | Detached Garage(2) | |||
| Washer | Refrigerator | Range - Electric | |||
| Dishwasher | Dryer | Hood Fan | |||
| Washer & Dryer | Separate entrance | Suite | |||
| None | |||||
































































