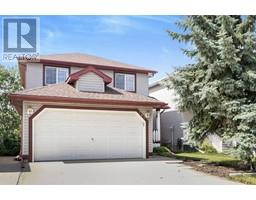31 Scenic Ridge Crescent NW Scenic Acres, Calgary, Alberta, CA
Address: 31 Scenic Ridge Crescent NW, Calgary, Alberta
Summary Report Property
- MKT IDA2140985
- Building TypeHouse
- Property TypeSingle Family
- StatusBuy
- Added13 weeks ago
- Bedrooms4
- Bathrooms3
- Area1638 sq. ft.
- DirectionNo Data
- Added On16 Aug 2024
Property Overview
** BEAUTIFUL Walk-Out Bungalow ** in estate area of Scenic Acres, close to the community parks, the ravine path system, Twin Arenas and so much more. ** VERY quick access to Crowfoot Shopping Centre, Bowness -- Baker & Bowmont PARKS, the LRT station and several major traffic arteries. This corner lot has additional parking, and it has a large “RV pad” for your trailer and/or outdoor toys. ** When stepping into the entrance - you are greeted to a spacious front room with gleaming hardwood floors, VAULTED ceilings and a warm & cozy fireplace -and- a formal dining room - great for family dining or those special occasions. ** The kitchen is bright and airy with tons of natural light, a serving island, an eating nook with direct access to the huge “SUNNY SOUTH” deck area. It features upgraded granite counter tops and Stainless-Steel appliance package. ** Down the hall is a great master bedroom with a SPACIOUS ensuite featuring a corner soaker tub PLUS a separate shower and a good size WALK-IN closet. The secondary bedroom is a nice size with ample closet space -and- the main bathroom features a Step-In Tub. The MAIN FLOOR LAUNDRY and back entry are spacious and have space for that extra fridge/freezer. ** Going down the elegant centre staircase you enter a very large family –and-- games room area with a wet bar, tons of quality bookshelves and custom woodwork. This room is very bright and airy with SUNNY SOUTH exposure and patio doors to a VERY private patio area and backyard oasis. There is a large secondary bedroom with ample closet and a full 4 pce bathroom. In addition, this home has TONS of storage and extra shelving. ** NOTE: with all the changes to the City of Calgary – this property could possibly be adapted to have a SECONDARY Suite and/or nanny quarters. (must meet City of Calgary zoning and development guidelines) ** CHECK-it-OUT ** -- CALL your favorite realtor -or- come by our OPEN House – Saturday and/or Sunday – from 1:30 PM -to- 4:00 PM. (id:51532)
Tags
| Property Summary |
|---|
| Building |
|---|
| Land |
|---|
| Level | Rooms | Dimensions |
|---|---|---|
| Lower level | Family room | 39.67 Ft x 14.25 Ft |
| Bedroom | 13.83 Ft x 10.42 Ft | |
| Bedroom | 12.50 Ft x 9.92 Ft | |
| Storage | 28.25 Ft x 12.67 Ft | |
| 4pc Bathroom | 8.58 Ft x 6.50 Ft | |
| Main level | Living room | 16.75 Ft x 13.17 Ft |
| Dining room | 14.75 Ft x 11.25 Ft | |
| Other | 17.17 Ft x 14.17 Ft | |
| Primary Bedroom | 15.17 Ft x 13.50 Ft | |
| Bedroom | 11.50 Ft x 10.00 Ft | |
| Laundry room | 10.00 Ft x 8.92 Ft | |
| 4pc Bathroom | 9.67 Ft x 4.92 Ft | |
| 4pc Bathroom | 10.08 Ft x 8.33 Ft |
| Features | |||||
|---|---|---|---|---|---|
| Other | Attached Garage(2) | Range - Gas | |||
| Range - Electric | Freezer | None | |||





































































