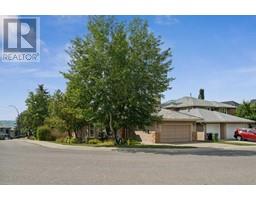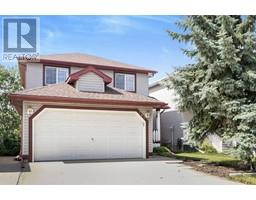48 Woodfield Road SW Woodbine, Calgary, Alberta, CA
Address: 48 Woodfield Road SW, Calgary, Alberta
Summary Report Property
- MKT IDA2156136
- Building TypeHouse
- Property TypeSingle Family
- StatusBuy
- Added12 weeks ago
- Bedrooms5
- Bathrooms4
- Area1817 sq. ft.
- DirectionNo Data
- Added On23 Aug 2024
Property Overview
** TERRIFIC LOCATION ** – backing & siding onto GREEN Space -&- Park -&- School playground. PLUS, just a SHORT WALK to Fish Creek Park. ** GREAT access to SHOPPING -&- CUMMUNITY amenities -&- SCHOOLS -&- BUS routes -&- EASY ACCESS -&- commuting from Stony Trail -/- TsuuT’ina Trail -&- so much more. ** GREAT traditional floor plan** - with large living room, formal dining room, nice size kitchen with eating nook with access door to large SUNNY deck, a large sunken family room with fireplace, a 2 pce powder room -PLUS- a main floor DEN. ** UPSTAIRS ** – has a large primary bedroom with nice ensuite -&- ample closet space -PLUS - 2 nice size secondary bedrooms -&- a full four pce main bathroom. ** LOWER Level ** - is developed with a games room area -&- a fourth bedroom, a bathroom PLUS tons of extra storage. ** THE YARD ** - is a good size – featuring a HUGE sunny deck area -PLUS- a good sized wooden garden shed. ** GREAT family home in this very sought out SW community. ** CALL your favorite Realtor -or- come by CHECK-it-OUT @ our OPEN Houses – BOTH Saturday & Sunday from 1:30 PM -to- 4:00 PM. (id:51532)
Tags
| Property Summary |
|---|
| Building |
|---|
| Land |
|---|
| Level | Rooms | Dimensions |
|---|---|---|
| Second level | Primary Bedroom | 12.42 Ft x 12.25 Ft |
| Bedroom | 9.92 Ft x 8.92 Ft | |
| Bedroom | 13.33 Ft x 8.92 Ft | |
| 3pc Bathroom | 7.92 Ft x 5.67 Ft | |
| 4pc Bathroom | 7.92 Ft x 5.67 Ft | |
| Lower level | Recreational, Games room | 20.92 Ft x 12.25 Ft |
| Bedroom | 12.08 Ft x 10.42 Ft | |
| Furnace | 14.58 Ft x 9.50 Ft | |
| Storage | 12.75 Ft x 11.75 Ft | |
| Storage | 20.75 Ft x 12.25 Ft | |
| 3pc Bathroom | 9.17 Ft x 4.92 Ft | |
| Main level | Living room | 18.75 Ft x 12.58 Ft |
| Dining room | 12.25 Ft x 8.67 Ft | |
| Kitchen | 13.17 Ft x 11.92 Ft | |
| Family room | 20.75 Ft x 13.08 Ft | |
| Laundry room | 7.92 Ft x 5.58 Ft | |
| Bedroom | 10.17 Ft x 9.75 Ft | |
| 2pc Bathroom | 7.92 Ft x 3.67 Ft |
| Features | |||||
|---|---|---|---|---|---|
| See remarks | Attached Garage(2) | Refrigerator | |||
| Range - Electric | Dishwasher | Garage door opener | |||
| See Remarks | |||||























































