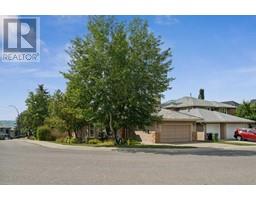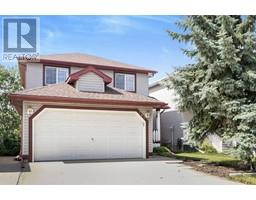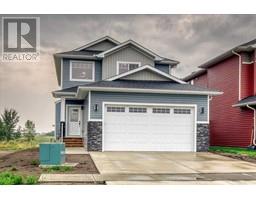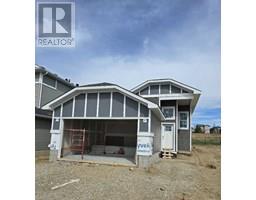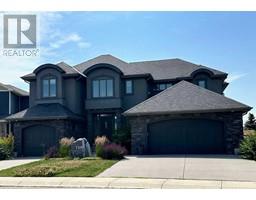310 Maple Tree Way Maplewood, Strathmore, Alberta, CA
Address: 310 Maple Tree Way, Strathmore, Alberta
Summary Report Property
- MKT IDA2159786
- Building TypeHouse
- Property TypeSingle Family
- StatusBuy
- Added12 weeks ago
- Bedrooms4
- Bathrooms3
- Area1259 sq. ft.
- DirectionNo Data
- Added On24 Aug 2024
Property Overview
** FUNCTIONAL & spacious 4 bedroom home located in this very FAMILY FRIENDLY neighbourhood. ** WALKING distance to all three levels of SCHOOLS -&- several of the town’s top SPORTS facilities -&- the COMMUNITY Hospital. Near several community -&- TOWN parks -PLUS- the GOLF Course - PLUS- The RODEO grounds and area camping. TRULY a very desirable location. ** THE MAIN FLOOR: this beautiful bright and airy home boasts large spacious rooms, starting with the formal living room with lovely hardwood floors. The country style kitchen has a very large semi-formal -/- formal dining area. TONS of cupboards and a full complement of appliances -PLUS- a patio door to a large SUNNY westerly deck. A large primary bedroom with a three pce ensuite -&- A large walk-in close. The second upper-level bedroom is a nice size -&- there is a full four pce main bathroom. ** THE LOWER LEVEL: features a huge family / games room with lots of beautiful oak wainscotting, a great fireplace and a small wet bar. The third and fourth bedrooms are large with lots of closet and shelf storage. Then a nice lower-level bathroom with a shower -PLUS- a large laundry room with newer WASHER & DRYER. GREAT family space to grow those family memories. THE GARAGE: a good size double attached – insulated, drywalled, tons of extra storage & shelving -PLUS- it has OVER-HEAD HEAT – great to work in on those cold days. THE YARD: private fenced backyard with large wooden garden -/- storage shed. CALL your favourite REALTOR -or- come CHECK-it-OUT @ our OPEN HOUSES – Saturday and SUNDAY. (id:51532)
Tags
| Property Summary |
|---|
| Building |
|---|
| Land |
|---|
| Level | Rooms | Dimensions |
|---|---|---|
| Lower level | Family room | 28.83 Ft x 11.75 Ft |
| Bedroom | 13.83 Ft x 13.50 Ft | |
| Bedroom | 11.08 Ft x 11.08 Ft | |
| 3pc Bathroom | 6.00 Ft x 8.00 Ft | |
| Main level | Living room | 15.42 Ft x 15.00 Ft |
| Dining room | 15.42 Ft x 8.50 Ft | |
| Kitchen | 15.42 Ft x 11.50 Ft | |
| Primary Bedroom | 17.25 Ft x 12.17 Ft | |
| Bedroom | 13.08 Ft x 10.67 Ft | |
| 4pc Bathroom | 5.00 Ft x 11.00 Ft | |
| 3pc Bathroom | 6.00 Ft x 6.00 Ft |
| Features | |||||
|---|---|---|---|---|---|
| No Smoking Home | Attached Garage(2) | Refrigerator | |||
| Dishwasher | Range | Garburator | |||
| Window Coverings | Washer & Dryer | None | |||
































