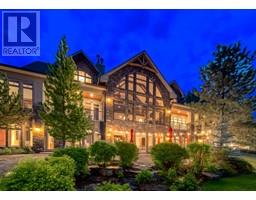46 Cougarstone Circle SW Cougar Ridge, Calgary, Alberta, CA
Address: 46 Cougarstone Circle SW, Calgary, Alberta
Summary Report Property
- MKT IDA2159472
- Building TypeHouse
- Property TypeSingle Family
- StatusBuy
- Added13 weeks ago
- Bedrooms3
- Bathrooms4
- Area1854 sq. ft.
- DirectionNo Data
- Added On22 Aug 2024
Property Overview
**OPEN HOUSE Sat Aug 24 (1-3pm)** Welcome to 46 Cougarstone Circle SW, a beautiful two-storey home in a great cul de sac. This charming family home with A/C features 3 spacious bedrooms and 3.5 bathrooms, offering plenty of space for both relaxation and entertaining. Upon entering, you'll be welcomed by a foyer laid with Italian marble flooring, an open-concept main floor with large windows that bathe the space in natural light. The heart of the home is the modern kitchen, complete with sleek granite countertops, stainless steel appliances, a large island, and ample cabinetry. Adjacent to the kitchen is a cozy dining area that opens to the backyard, perfect for summer barbecues or simply enjoying a quiet morning coffee outdoors.Upstairs, the primary bedroom serves as a peaceful retreat with a walk-in closet and a luxurious ensuite bathroom featuring a soaker jetted tub and a separate glass-enclosed shower. Two additional generously sized bedrooms and a full bathroom along with a vaulted bonus room, complete the upper level, making it an ideal layout for families.The fully finished basement expands the living space with a versatile rec room, home gym, or media area, and an additional full bathroom, perfect for guests or teenagers.Outside, the generous pie-shaped backyard and expansive tiered rear deck provides privacy and space for outdoor activities. The home is located on a quiet, family-friendly street and is just minutes away from parks, top-rated schools, and the convenient shopping and dining options at West Springs and Aspen Landing.The exterior has been freshly painted and a brand new washer/dryer are included.Whether you're commuting to downtown Calgary or escaping to the mountains for a weekend adventure, this home offers the best of both worlds. Don't miss your chance to own this wonderful property in one of Calgary's most desirable neighborhoods. (id:51532)
Tags
| Property Summary |
|---|
| Building |
|---|
| Land |
|---|
| Level | Rooms | Dimensions |
|---|---|---|
| Lower level | Recreational, Games room | 23.83 Ft x 16.75 Ft |
| 3pc Bathroom | 8.42 Ft x 4.92 Ft | |
| Main level | Kitchen | 14.50 Ft x 10.83 Ft |
| Living room | 17.00 Ft x 12.58 Ft | |
| Dining room | 11.75 Ft x 7.25 Ft | |
| 2pc Bathroom | 5.42 Ft x 5.25 Ft | |
| Laundry room | 5.42 Ft x 5.17 Ft | |
| Foyer | 6.83 Ft x 5.08 Ft | |
| Upper Level | Bonus Room | 17.58 Ft x 16.83 Ft |
| Primary Bedroom | 13.17 Ft x 13.00 Ft | |
| Other | 6.33 Ft x 4.42 Ft | |
| 4pc Bathroom | 13.75 Ft x 4.92 Ft | |
| Bedroom | 13.08 Ft x 11.50 Ft | |
| Bedroom | 9.75 Ft x 9.33 Ft | |
| 4pc Bathroom | 7.67 Ft x 4.92 Ft |
| Features | |||||
|---|---|---|---|---|---|
| Cul-de-sac | Treed | Closet Organizers | |||
| Attached Garage(2) | Refrigerator | Cooktop - Gas | |||
| Dishwasher | Oven | Microwave | |||
| Hood Fan | Window Coverings | Garage door opener | |||
| Washer & Dryer | Central air conditioning | ||||
















































































