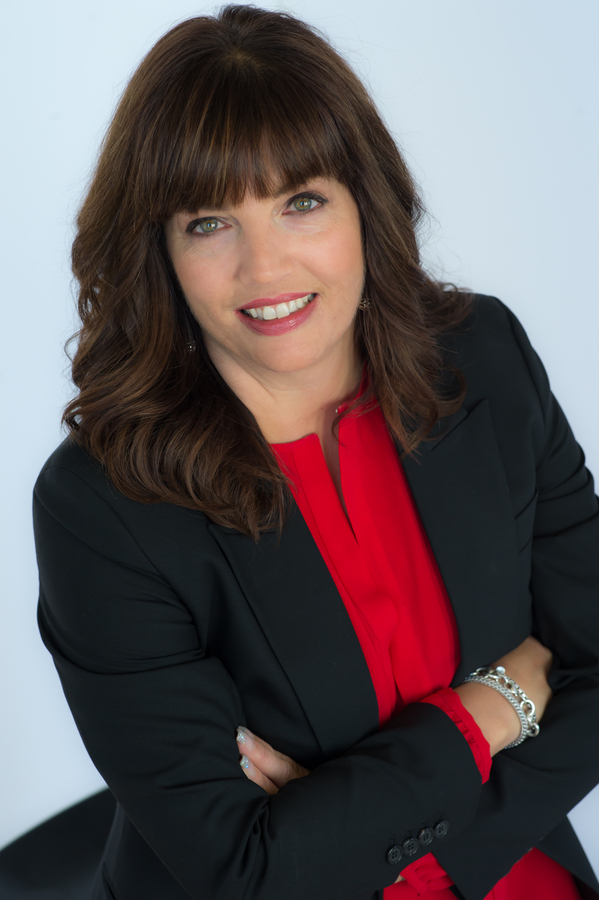519, 63 Inglewood Park SE Inglewood, Calgary, Alberta, CA
Address: 519, 63 Inglewood Park SE, Calgary, Alberta
Summary Report Property
- MKT IDA2155167
- Building TypeApartment
- Property TypeSingle Family
- StatusBuy
- Added14 weeks ago
- Bedrooms2
- Bathrooms3
- Area1245 sq. ft.
- DirectionNo Data
- Added On13 Aug 2024
Property Overview
Welcome to the SoBow building located in Inglewood! This desirable multi-level top floor unit is in concrete building, flooded with natural light and offers views galore! Beautifully appointed penthouse includes oak floors, high ceilings, industrial staircase and high-end appliances, including Bertazzoni gas range. The use of custom California Closets through out allows maximum storage & organization! Large main floor Laundry-Storage room is great for all the day to day stuff. The open Living-Dining room can be utilized in either space and is flanked by custom cabinetry for TV, stereo or tech components...very versatile! Easy access from Kitchen or Living room to 1st Balcony which hosts the BBQ gas line! Upstairs is laid out perfectly with 2 Primary bedrooms, each with an Ensuite! 2nd Primary includes a built-in Murphy bed, custom built office pieces & 4pce Ensuite. Having an upper hallway with entry door allows easy move-in/out access. 2nd balcony allows additional privacy and even better views! This Inglewood location is absolutely the best! East access to Deerfoot, Inglewood Golf, Bird Sanctuary, Bike paths, Bow River-Harvie Passage, restaurants, shops & grocers...it doesn't get any better! Come take a peak! (id:51532)
Tags
| Property Summary |
|---|
| Building |
|---|
| Land |
|---|
| Level | Rooms | Dimensions |
|---|---|---|
| Second level | Bedroom | 9.08 Ft x 19.25 Ft |
| Bedroom | 8.83 Ft x 19.00 Ft | |
| 3pc Bathroom | .00 Ft x .00 Ft | |
| 4pc Bathroom | .00 Ft x .00 Ft | |
| Main level | Dining room | 24.92 Ft x 5.83 Ft |
| Living room | 12.83 Ft x 13.33 Ft | |
| Kitchen | 7.92 Ft x 15.00 Ft | |
| Foyer | 11.92 Ft x 6.00 Ft | |
| Laundry room | 7.00 Ft x 5.92 Ft | |
| 2pc Bathroom | .00 Ft x .00 Ft |
| Features | |||||
|---|---|---|---|---|---|
| Closet Organizers | Gas BBQ Hookup | Parking | |||
| Underground | Refrigerator | Gas stove(s) | |||
| Dishwasher | Microwave | Hood Fan | |||
| Window Coverings | Washer & Dryer | Central air conditioning | |||
| Exercise Centre | |||||






































































