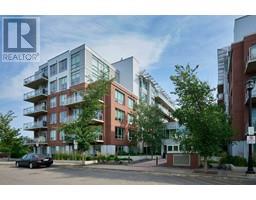8, 5315 53 Avenue NW Varsity, Calgary, Alberta, CA
Address: 8, 5315 53 Avenue NW, Calgary, Alberta
Summary Report Property
- MKT IDA2159678
- Building TypeRow / Townhouse
- Property TypeSingle Family
- StatusBuy
- Added13 weeks ago
- Bedrooms3
- Bathrooms3
- Area973 sq. ft.
- DirectionNo Data
- Added On23 Aug 2024
Property Overview
OPEN House Sunday Aug 25th from 2-4pm***Welcome to Varsity, beautiful mature area in NW. This fully finished corner END unit is renovated and located within a small quiet complex. It hosts 3 bedrooms + DEN + 2.5 bathrooms. Light cabinetry, white appliances and vinyl plank flooring keep it clean and bright. Generous living/dining room include an electric fireplace and large window + patio doors allowing loads of natural light. Powder room with custom barn door complete main floor. Upstairs are 2 bedrooms with walk-in/organized closets + 4pce bathroom. Lower level has 3rd bedroom with Den/Study area and 3pce Ensuite bathroom....perfect for the students. Laundry area/Utility/Storage complete the lower level. There is a large fully fenced, private South facing patio + steps to green space, kids park and off leash dog park. One assigned stall parking + loads of street parking. Across the street is access ramp to Dalhousie C-Train platform and Crowchild Trail. Dalhousie Mall includes Safeway, Earls, Indigo, Starbucks and more or zip down 53rd Ave to Market Mall, walking paths, Shaganappi Trail with quick access to UofC or downtown! Varsity Estates Villas has replaced windows, shingles + repainted building exteriors. This is a great townhouse in a great location...come take a peak! (id:51532)
Tags
| Property Summary |
|---|
| Building |
|---|
| Land |
|---|
| Level | Rooms | Dimensions |
|---|---|---|
| Second level | 4pc Bathroom | .00 Ft x .00 Ft |
| Bedroom | 8.83 Ft x 10.83 Ft | |
| Primary Bedroom | 9.75 Ft x 14.08 Ft | |
| Basement | 3pc Bathroom | .00 Ft x .00 Ft |
| Bedroom | 10.67 Ft x 13.67 Ft | |
| Den | 7.33 Ft x 6.75 Ft | |
| Laundry room | 10.42 Ft x 8.92 Ft | |
| Main level | Living room/Dining room | 11.17 Ft x 16.92 Ft |
| Kitchen | 7.50 Ft x 15.00 Ft | |
| 2pc Bathroom | .00 Ft x .00 Ft |
| Features | |||||
|---|---|---|---|---|---|
| PVC window | Closet Organizers | No Smoking Home | |||
| Other | Refrigerator | Dishwasher | |||
| Stove | Microwave Range Hood Combo | Window Coverings | |||
| Washer/Dryer Stack-Up | None | ||||


















































