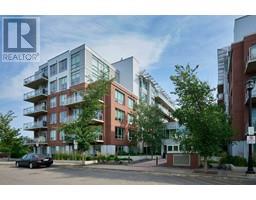220 17 Avenue NE Tuxedo Park, Calgary, Alberta, CA
Address: 220 17 Avenue NE, Calgary, Alberta
Summary Report Property
- MKT IDA2154295
- Building TypeDuplex
- Property TypeSingle Family
- StatusBuy
- Added14 weeks ago
- Bedrooms4
- Bathrooms4
- Area2068 sq. ft.
- DirectionNo Data
- Added On12 Aug 2024
Property Overview
Welcome to the heart of Tuxedo! This immaculate fully finished duplex has ALL the bells 'n whistles! You'll note the incredible features of high ceilings, white oak flooring, quartz waterfall on island, fabulous millwork, luxury KitchenAid appliances, butler's pantry, custom window blinds and Central Air Conditioning! The rooms are generous in size and allow for large gatherings or extended family. Upstairs there is a flex space/Den with built-in cabinetry, separate Laundry room, two bedrooms, 4pce bath and a stunning Primary bedroom with custom walk-in closet! The Primary 5pce Ensuite offers in-floor heat, steam shower, dual sinks and a gorgeous oval soaking tub! Downstairs is the fun space...Family/Theatre room with built-in cabinetry, a custom wet bar, Gym with commercial rubber flooring, guest bedroom and 4pce bath. Fabulous tech pieces here with Built-in Sound controls thru out home, exterior lights on timers, wireless garage door opener and Security system with integrated digital door keypads allows you monitor property at all times! Fully finished and fenced yard, private back patio area with hottub hookup and double detached garage which has an additional 100amp panel with EV ready plug! Steps to Munro Park, shops, grocers, 16th Ave, transit and easy access to downtown! This home is barely lived in with all the upgraded items you could want....come check it out! (id:51532)
Tags
| Property Summary |
|---|
| Building |
|---|
| Land |
|---|
| Level | Rooms | Dimensions |
|---|---|---|
| Second level | Den | 15.25 Ft x 11.42 Ft |
| Primary Bedroom | 13.42 Ft x 18.25 Ft | |
| 5pc Bathroom | .00 Ft x .00 Ft | |
| Laundry room | 6.67 Ft x 6.00 Ft | |
| 4pc Bathroom | .00 Ft x .00 Ft | |
| Bedroom | 9.83 Ft x 11.17 Ft | |
| Bedroom | 9.83 Ft x 11.17 Ft | |
| Lower level | Recreational, Games room | 19.67 Ft x 15.67 Ft |
| Exercise room | 10.08 Ft x 14.83 Ft | |
| Bedroom | 8.33 Ft x 10.17 Ft | |
| Other | 9.33 Ft x 4.00 Ft | |
| 4pc Bathroom | .00 Ft x .00 Ft | |
| Furnace | 6.67 Ft x 7.00 Ft | |
| Main level | Living room | 14.42 Ft x 12.50 Ft |
| Kitchen | 13.25 Ft x 20.83 Ft | |
| Dining room | 13.50 Ft x 11.42 Ft | |
| Pantry | 5.25 Ft x 4.83 Ft | |
| 2pc Bathroom | .00 Ft x .00 Ft |
| Features | |||||
|---|---|---|---|---|---|
| Back lane | Closet Organizers | No Smoking Home | |||
| Level | Gas BBQ Hookup | Detached Garage(2) | |||
| Refrigerator | Cooktop - Gas | Dishwasher | |||
| Wine Fridge | Microwave | Oven - Built-In | |||
| Hood Fan | Window Coverings | Garage door opener | |||
| Washer & Dryer | Central air conditioning | ||||




































































