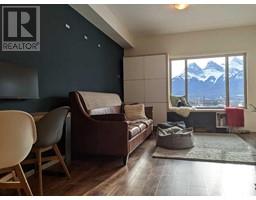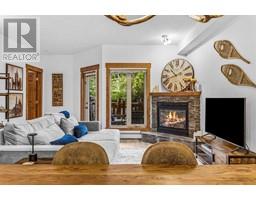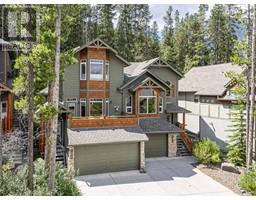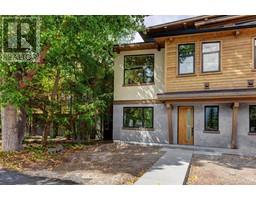107BF, 187 Kananaskis Way Bow Valley Trail, Canmore, Alberta, CA
Address: 107BF, 187 Kananaskis Way, Canmore, Alberta
2 Beds2 Baths961 sqftStatus: Buy Views : 554
Price
$167,687
Summary Report Property
- MKT IDA2133378
- Building TypeApartment
- Property TypeSingle Family
- StatusBuy
- Added22 weeks ago
- Bedrooms2
- Bathrooms2
- Area961 sq. ft.
- DirectionNo Data
- Added On18 Jun 2024
Property Overview
8 WEEKS OF OWNERSHIP in this luxurious corner suite that comes fully furnished and well appointed; stainless steel appliances, imported cork floors, wine fridge, 2 fireplaces and wrapped in windows. Great layout with bedrooms on opposite corners. Enjoy the mountain view and evening sun on your west facing patio. Building extras include a theatre, pool/hot tub area and secure underground parking. An easy walk downtown and a convenient market/deli is located right in the building. If your scheduled week doesn't work simply keep it in the rental pool to offset your operating costs, or trade your weeks in to travel abroad through the optional Interval program. The optimal mountain escape and home away from home. (id:51532)
Tags
| Property Summary |
|---|
Property Type
Single Family
Building Type
Apartment
Storeys
4
Square Footage
961 sqft
Community Name
Bow Valley Trail
Subdivision Name
Bow Valley Trail
Title
Condominium/Strata
Land Size
Unknown
Built in
2008
Parking Type
Underground
| Building |
|---|
Bedrooms
Above Grade
2
Bathrooms
Total
2
Interior Features
Appliances Included
Washer, Refrigerator, Wine Fridge, Stove, Dryer, Microwave, Hood Fan
Flooring
Carpeted, Cork
Building Features
Style
Attached
Construction Material
Wood frame
Square Footage
961 sqft
Total Finished Area
961 sqft
Building Amenities
Swimming, Whirlpool
Heating & Cooling
Cooling
Central air conditioning
Heating Type
Heat Pump
Exterior Features
Exterior Finish
Stone
Neighbourhood Features
Community Features
Pets Allowed With Restrictions
Amenities Nearby
Park
Maintenance or Condo Information
Maintenance Fees
$202.64 Monthly
Maintenance Fees Include
Condominium Amenities, Cable TV, Common Area Maintenance, Heat, Insurance, Property Management, Reserve Fund Contributions, Sewer, Waste Removal, Water
Maintenance Management Company
Larlyn
Parking
Parking Type
Underground
Total Parking Spaces
1
| Land |
|---|
Other Property Information
Zoning Description
vistor accomodation
| Level | Rooms | Dimensions |
|---|---|---|
| Main level | Living room | 26.08 Ft x 12.58 Ft |
| Kitchen | 14.17 Ft x 12.50 Ft | |
| Primary Bedroom | 18.50 Ft x 9.92 Ft | |
| Bedroom | 10.25 Ft x 10.00 Ft | |
| 4pc Bathroom | .00 Ft x .00 Ft | |
| 4pc Bathroom | .00 Ft x .00 Ft |
| Features | |||||
|---|---|---|---|---|---|
| Underground | Washer | Refrigerator | |||
| Wine Fridge | Stove | Dryer | |||
| Microwave | Hood Fan | Central air conditioning | |||
| Swimming | Whirlpool | ||||

































































