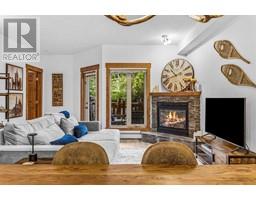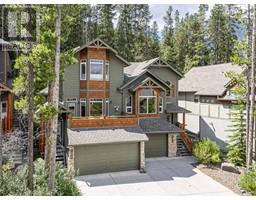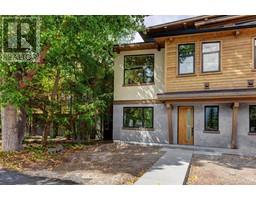403, 300 Palliser LANE, Canmore, Alberta, CA
Address: 403, 300 Palliser LANE, Canmore, Alberta
Summary Report Property
- MKT IDA2138315
- Building TypeApartment
- Property TypeSingle Family
- StatusBuy
- Added14 weeks ago
- Bedrooms2
- Bathrooms1
- Area717 sq. ft.
- DirectionNo Data
- Added On10 Jul 2024
Property Overview
Experience penthouse living with a contemporary mountain flair in this exquisitely renovated 2-bedroom home. Boasting 9-foot ceilings, every inch of this space has been upgraded, from doors to fixtures, including a cutting-edge smart home lighting system. The kitchen is a chef's dream, featuring abundant cabinetry, granite counters, and an undermount sink. A stylish bar seating area overlooks the expansive great room, perfect for dining and entertaining. Marvel at the breathtaking panoramic views of the iconic Canmore skyline, stretching from The Three Sisters to Lawrence Grassi Mountain. A custom wall cabinet offers additional storage, while a charming built-in window seat provides a cozy nook. Step out onto your private deck to BBQ, tend to garden boxes, or unwind on the built-in benches while soaking up the sun.The primary bedroom is a serene retreat with postcard-perfect mountain vistas and a spacious closet. The versatile second bedroom is tailored for your needs, featuring customizations such as a stand-up desk, built-in cabinetry and shelves, and the option for a home gym setup. A 4 piece bathroom also comes with the same level of renovation including new fixtures, paint, tile accents, granite counters and undermount sink.Located within a well-managed condo complex, enjoy low monthly fees and an array of amenities, including a fitness room and workshop. Additional perks include underground parking and storage. Playgrounds nearby, hiking straight out back and paved trails for easy access to Downtown Canmore. The home and mountain escape you have been waiting for! NOT ZONED FOR AIR BNB OR SHORT TERM RENTALS (id:51532)
Tags
| Property Summary |
|---|
| Building |
|---|
| Land |
|---|
| Level | Rooms | Dimensions |
|---|---|---|
| Main level | 4pc Bathroom | 4.92 Ft x 8.17 Ft |
| Kitchen | 11.58 Ft x 7.58 Ft | |
| Bedroom | 11.33 Ft x 10.33 Ft | |
| Primary Bedroom | 11.33 Ft x 10.08 Ft | |
| Living room | 12.67 Ft x 4.33 Ft | |
| Other | 10.25 Ft x 8.00 Ft | |
| Dining room | 11.58 Ft x 7.58 Ft |
| Features | |||||
|---|---|---|---|---|---|
| See remarks | Closet Organizers | Parking | |||
| Underground | Washer | Refrigerator | |||
| Dishwasher | Stove | Dryer | |||
| Microwave Range Hood Combo | None | Exercise Centre | |||


























































