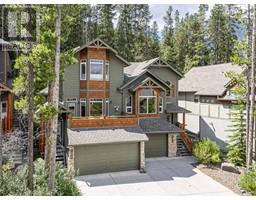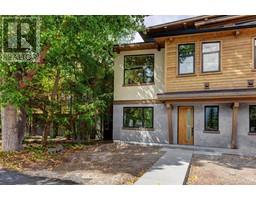17, 241 Benchlands Terrace Benchlands, Canmore, Alberta, CA
Address: 17, 241 Benchlands Terrace, Canmore, Alberta
Summary Report Property
- MKT IDA2150913
- Building TypeRow / Townhouse
- Property TypeSingle Family
- StatusBuy
- Added13 weeks ago
- Bedrooms3
- Bathrooms2
- Area1553 sq. ft.
- DirectionNo Data
- Added On19 Aug 2024
Property Overview
Fabulous 3 Bedroom Townhouse on the Sunny Side of TownRenovated 3 bedroom, 2 bath townhouse on Benchlands Terrace offers a modern & stylish living experience. The upgraded kitchen features sleek cabinets & quartz countertops, while the bathrooms, flooring, and trim have all been tastefully updated. On the upper level are all 3 bedrooms, ideal for a family with small children. The oversized single car garage provides ample storage space for your belongings. Enjoy the sunny side of the valley & the convenience of having pets with board approval. The property is ideally located close to an elementary school and th Eagle Terrace commercial area with a convenience store, restaurants, and wine shop. Additionally, you'll have easy access to the G8 and Montane trails for outdoor activities like hiking and biking, all within walking distance of the town center. This townhouse condo offers both a comfortable living space and a vibrant surrounding community for you to enjoy. (id:51532)
Tags
| Property Summary |
|---|
| Building |
|---|
| Land |
|---|
| Level | Rooms | Dimensions |
|---|---|---|
| Third level | 4pc Bathroom | 8.33 Ft x 8.08 Ft |
| Bedroom | 8.33 Ft x 12.42 Ft | |
| Bedroom | 8.50 Ft x 9.92 Ft | |
| Primary Bedroom | 17.17 Ft x 12.17 Ft | |
| Lower level | Recreational, Games room | 11.17 Ft x 13.00 Ft |
| Furnace | 5.50 Ft x 11.58 Ft | |
| Main level | 2pc Bathroom | 4.50 Ft x 5.00 Ft |
| Dining room | 13.75 Ft x 7.83 Ft | |
| Other | 17.25 Ft x 12.75 Ft | |
| Living room | 13.75 Ft x 19.25 Ft |
| Features | |||||
|---|---|---|---|---|---|
| No Smoking Home | Parking Pad | Attached Garage(1) | |||
| Refrigerator | Oven - Electric | Dishwasher | |||
| Microwave Range Hood Combo | Window Coverings | Garage door opener | |||
| Washer/Dryer Stack-Up | None | ||||


























































