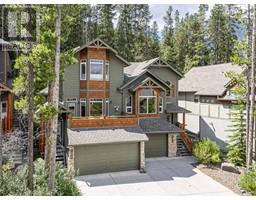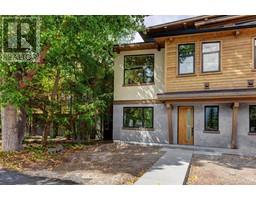411, 107 Armstrong Place Three Sisters, Canmore, Alberta, CA
Address: 411, 107 Armstrong Place, Canmore, Alberta
Summary Report Property
- MKT IDA2148090
- Building TypeRow / Townhouse
- Property TypeSingle Family
- StatusBuy
- Added19 weeks ago
- Bedrooms2
- Bathrooms2
- Area927 sq. ft.
- DirectionNo Data
- Added On10 Jul 2024
Property Overview
Charming 2 Bedroom, 2 Bath Condo on Ground LevelThis stunning 1 level condo, nestled in the peaceful enclave of Armstrong Place in TSMV, offers the perfect blend of modern comfort & natural beauty. Featuring custom cabinetry & granite countertops, manufactured flooring and newly installed carpet in both bedrooms. Most appliances have been upgraded in the last couple years, making this the ideal ready to move in unit. Included are 2 heated underground parking stalls & storage cage Located in a mature neighborhood with no ongoing construction, this condo is a haven of tranquility. Enjoy the scenic views & fresh mountain air while being just a stone’s throw away from the famous Stewart Creek Golf Course. Families will appreciate the proximity to a K through 12 school, making the morning commute a breeze. Outdoor enthusiasts will love the paved river path leading into town & the numerous hiking and biking trails nearby. Whether you’re looking for a peaceful retreat or an active lifestyle, this condo offers the best of both worlds. (id:51532)
Tags
| Property Summary |
|---|
| Building |
|---|
| Land |
|---|
| Level | Rooms | Dimensions |
|---|---|---|
| Main level | 3pc Bathroom | 7.17 Ft x 4.92 Ft |
| 4pc Bathroom | 4.92 Ft x 8.08 Ft | |
| Bedroom | 9.08 Ft x 15.58 Ft | |
| Dining room | 15.58 Ft x 6.83 Ft | |
| Kitchen | 8.67 Ft x 11.25 Ft | |
| Living room | 13.08 Ft x 15.58 Ft | |
| Primary Bedroom | 10.50 Ft x 11.50 Ft | |
| Furnace | 5.42 Ft x 6.17 Ft |
| Features | |||||
|---|---|---|---|---|---|
| Cul-de-sac | No Smoking Home | Refrigerator | |||
| Range - Electric | Dishwasher | Microwave Range Hood Combo | |||
| Washer/Dryer Stack-Up | None | ||||






















































