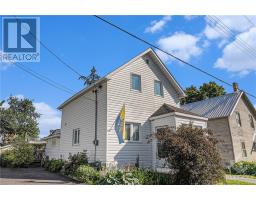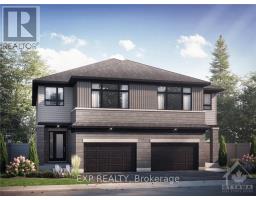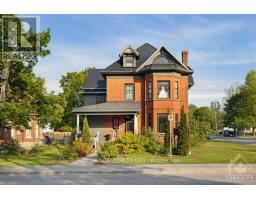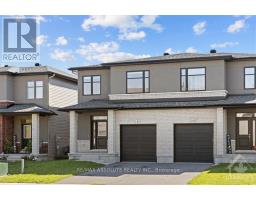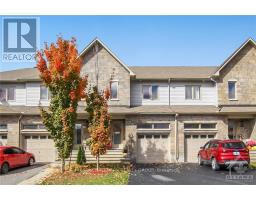14 GRAHAM STREET, Carleton Place, Ontario, CA
Address: 14 GRAHAM STREET, Carleton Place, Ontario
Summary Report Property
- MKT IDX9523152
- Building TypeHouse
- Property TypeSingle Family
- StatusBuy
- Added4 days ago
- Bedrooms4
- Bathrooms3
- Area0 sq. ft.
- DirectionNo Data
- Added On07 Dec 2024
Property Overview
Welcome to this beautiful 4-bedroom, 2.5-bathroom home in a highly desirable family-friendly neighbourhood. With a spacious and modern design, this home is perfect for both relaxed living and entertaining. At the heart of the home is the expansive kitchen, featuring stunning quartz countertops and plenty of cabinetry. The open-concept design flows seamlessly into the living and dining areas, creating a welcoming space for family meals or gatherings with friends.The finished basement provides extra living space, ideal for a home gym or playroom, with room to customize to your needs. Step outside to your backyard retreat! Enjoy the luxurious in-ground fiberglass pool, surrounded by Deckorators Voyage decking, Toja grid pergola and beautifully Inlite landscaped gardens perfect for barbecues, pool parties, or quiet afternoons. This home is located within walking distance to schools, parks, and local amenities. Don't miss out on this opportunity to own a beautiful home in a prime location! (id:51532)
Tags
| Property Summary |
|---|
| Building |
|---|
| Land |
|---|
| Level | Rooms | Dimensions |
|---|---|---|
| Second level | Bathroom | 1.62 m x 2.69 m |
| Bathroom | 1.93 m x 4.03 m | |
| Laundry room | 1.82 m x 1.62 m | |
| Other | 1.67 m x 1.82 m | |
| Primary Bedroom | 3.65 m x 4.57 m | |
| Bedroom | 3.04 m x 3.04 m | |
| Bedroom | 3.04 m x 2.99 m | |
| Bedroom | 3.88 m x 3.73 m | |
| Basement | Recreational, Games room | 4.08 m x 5.61 m |
| Playroom | 5.1 m x 5.3 m | |
| Other | 5.61 m x 4.26 m | |
| Main level | Foyer | 2.87 m x 1.82 m |
| Pantry | 1.67 m x 1.82 m | |
| Office | 2.2 m x 2.81 m | |
| Kitchen | 4.95 m x 4.19 m | |
| Dining room | 3.65 m x 3.75 m | |
| Great room | 4.52 m x 4.47 m | |
| Bathroom | 1.47 m x 1.47 m |
| Features | |||||
|---|---|---|---|---|---|
| Attached Garage | Dishwasher | Dryer | |||
| Hood Fan | Refrigerator | Stove | |||
| Washer | Central air conditioning | Fireplace(s) | |||
































