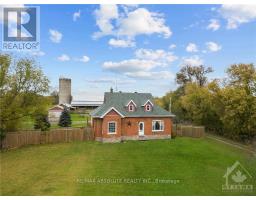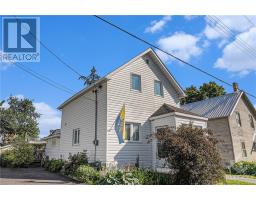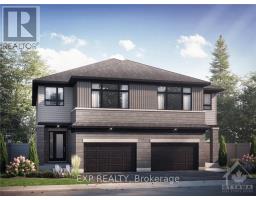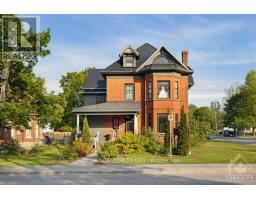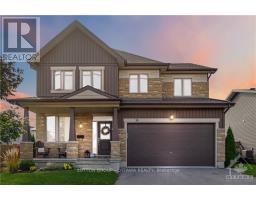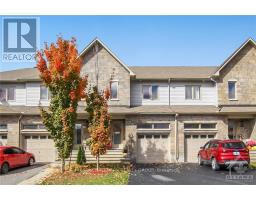8 TABER STREET, Carleton Place, Ontario, CA
Address: 8 TABER STREET, Carleton Place, Ontario
Summary Report Property
- MKT IDX9521978
- Building TypeHouse
- Property TypeSingle Family
- StatusBuy
- Added7 hours ago
- Bedrooms3
- Bathrooms3
- Area0 sq. ft.
- DirectionNo Data
- Added On11 Dec 2024
Property Overview
Flooring: Tile, EXCEPTIONAL VALUE! This home is SOOO pretty & looks BRAND new!! The stone & stucco front sets this home apart from the average town/semi! Beautifully finished with TONS of upgrades! Tiled entry! Wide plank flooring throughout!! GORGEOUS 2 toned kitchen offers shaker style cabinets, valence lighting, QUARTZ countertop, island, walk in pantry PLUS stainless appliances. Upgraded lighting & smooth ceilings! Airy open floor plan! The staircase offers square posts & wrought iron spindles, the only carpet in the home is on the stairs! Tucked away at the back of the home is the good size primary & LARGE walk-in closet! LUXURIOUS ensuite that is magazine worthy! Free standing tub & walk in glass shower- SPA VIBES!! The main bath offers a tub & shower combo & quartz countertop. 2 additional good size bedrooms & laundry can be found on the second level BRIGHT FULLY finished lower level w TONS of great storage!, Flooring: Laminate (id:51532)
Tags
| Property Summary |
|---|
| Building |
|---|
| Land |
|---|
| Level | Rooms | Dimensions |
|---|---|---|
| Second level | Primary Bedroom | 4.26 m x 4.03 m |
| Bedroom | 3.86 m x 3.04 m | |
| Bedroom | 4.06 m x 3.04 m | |
| Lower level | Family room | 6.09 m x 4.57 m |
| Main level | Kitchen | 3.5 m x 3.35 m |
| Living room | 3.3 m x 3.96 m | |
| Dining room | 2.43 m x 3.96 m |
| Features | |||||
|---|---|---|---|---|---|
| Attached Garage | Inside Entry | Dishwasher | |||
| Dryer | Refrigerator | Stove | |||
| Washer | Central air conditioning | ||||







































