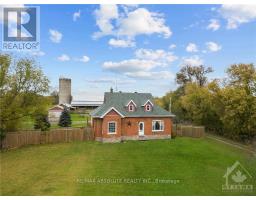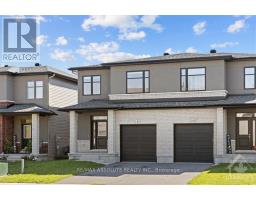58 QUEENSTON DRIVE, Ottawa, Ontario, CA
Address: 58 QUEENSTON DRIVE, Ottawa, Ontario
Summary Report Property
- MKT IDX10419157
- Building TypeHouse
- Property TypeSingle Family
- StatusBuy
- Added6 days ago
- Bedrooms4
- Bathrooms3
- Area0 sq. ft.
- DirectionNo Data
- Added On05 Dec 2024
Property Overview
This AWARD winning Talos Home is on a PREMIUM lot that is 155 feet deep & offers a 3-car garage! FULL stone & stucco front. Oversized driveway! AMAZING floor plan! 2 story entry is extremely welcoming! Site finished hardwood on the main floor & staircase! MAIN floor office with wall of built ins! Formal living has a oversized window! Coffered ceilings in the dining! TONS of shaker style cabinets, black granite countertops & stainless appliances can be found in the gourmet kitchen! Bonus sitting area w fireplace in the large primary that is the perfect place to unwind. The 5-piece ensuite offers a jacuzzi tub & glass shower!3 additional good-sized bedrooms, laundry & main bath complete the 2nd level! Rough in for future bath in the UNSPOILED lower level that offers large egress windows! Pool ready PVC fenced backyard! 50-year shingle/ NEW furnace & AC 2023! Priced to sell! GREAT value. (id:51532)
Tags
| Property Summary |
|---|
| Building |
|---|
| Land |
|---|
| Level | Rooms | Dimensions |
|---|---|---|
| Second level | Bathroom | Measurements not available |
| Bedroom | 4.47 m x 3.14 m | |
| Bedroom | 4.47 m x 3.04 m | |
| Bathroom | Measurements not available | |
| Bedroom | 3.25 m x 3.45 m | |
| Laundry room | Measurements not available | |
| Primary Bedroom | 7.01 m x 6.09 m | |
| Main level | Foyer | Measurements not available |
| Living room | 3.65 m x 4.41 m | |
| Dining room | 3.65 m x 3.35 m | |
| Kitchen | 3.65 m x 3.75 m | |
| Dining room | 3.27 m x 3.14 m | |
| Great room | 4.57 m x 4.72 m | |
| Bathroom | Measurements not available | |
| Office | 3.25 m x 3.45 m |
| Features | |||||
|---|---|---|---|---|---|
| Attached Garage | Inside Entry | Water Treatment | |||
| Dishwasher | Dryer | Refrigerator | |||
| Stove | Washer | Central air conditioning | |||
| Fireplace(s) | |||||





















































