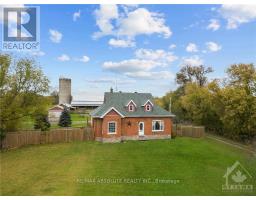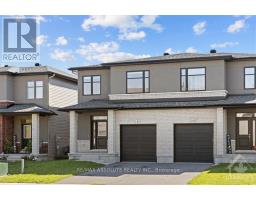148 WESTAR FARM WAY, Ottawa, Ontario, CA
Address: 148 WESTAR FARM WAY, Ottawa, Ontario
Summary Report Property
- MKT IDX9520324
- Building TypeHouse
- Property TypeSingle Family
- StatusBuy
- Added1 days ago
- Bedrooms5
- Bathrooms4
- Area0 sq. ft.
- DirectionNo Data
- Added On10 Dec 2024
Property Overview
This impeccable trophy residence offers elegant, bold, magnificent finishes & impressive spaces! Once inside you can feel the GOOD energy! This home was built as someone's ""forever home"", NO expense spared,it's BEYOND a dream home! The VERY essence of luxury living! Open, airy & bright is always the vibe in the kitchen & great room! You will be EXTREMELY impressed with the FENIX matte kitchen..50k spent on the appliances alone,that should say it all!The BEAUTY of this home cannot be showcased through this listing, MUST BE SEEN to fully appreciate the absolute PERFECTION this home offers! Site finished hardwood & custom tile throughout! 4 season porch, ENVIABLE mudroom!The ensuite off the grand primary offers floor to ceiling tile, a large shower w BLACK glass & jacuzzi tub..HEAVENLY!The WALKOUT lower level offers a large rec room, 5th bed PLUS full bath!1100 SF FULLY insulated & heated 4 door garage w access to the lower level Stittsville school catchment! Landscape options available!, Flooring: Tile, Flooring: Hardwood (id:51532)
Tags
| Property Summary |
|---|
| Building |
|---|
| Land |
|---|
| Level | Rooms | Dimensions |
|---|---|---|
| Second level | Bedroom | 4.11 m x 3.63 m |
| Primary Bedroom | 5.51 m x 4.57 m | |
| Bathroom | 3.83 m x 3.58 m | |
| Bedroom | 5.58 m x 3.42 m | |
| Bedroom | 4.11 m x 3.63 m | |
| Lower level | Family room | 8.83 m x 5.46 m |
| Bedroom | 3.96 m x 2.84 m | |
| Main level | Dining room | 4.87 m x 3.65 m |
| Office | 4.08 m x 3.2 m | |
| Kitchen | 9.19 m x 4.26 m | |
| Great room | 5.48 m x 5.18 m | |
| Sitting room | 4.39 m x 4.08 m |
| Features | |||||
|---|---|---|---|---|---|
| Wooded area | Attached Garage | Water Treatment | |||
| Dishwasher | Dryer | Microwave | |||
| Refrigerator | Stove | Washer | |||
| Wine Fridge | Central air conditioning | Fireplace(s) | |||


























































