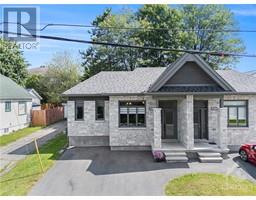149 ARGILE STREET Domaine De la Riviere Nation, Casselman, Ontario, CA
Address: 149 ARGILE STREET, Casselman, Ontario
Summary Report Property
- MKT ID1408196
- Building TypeHouse
- Property TypeSingle Family
- StatusBuy
- Added12 weeks ago
- Bedrooms4
- Bathrooms3
- Area0 sq. ft.
- DirectionNo Data
- Added On27 Aug 2024
Property Overview
PREPARE TO FALL IN LOVE! 2021 built by SACA HOMES; who have a reputation for quality & excellence! Conveniently located close to all of the amenities Casselman has to offer & access to 417! Roughly 2,200sqft of living space including a FULLY FINISHED BASEMENT! Main level presents a spacious living room, with massive windows providing ample natural light. The chef's kitchen features stunning quartz countertops, gas stove, tiled backsplash, & upgraded hardware! The large island includes bar seating, is open to the dining area & provides access to the MASSIVE DECK (214sqft)! This home is perfect for entertaining! The upper level features 3 generously sized bedrooms including a spacious Master with large walk-in closet & 3pc ensuite with glass shower! Professionally finished basement offers beautiful accent wall, large family room & gym area, an office room, 4th bedroom, & framed 3pc bathroom! HUGE 58'x108' lot boasts a great-sized yard for the whole family! 200AMP electrical service! (id:51532)
Tags
| Property Summary |
|---|
| Building |
|---|
| Land |
|---|
| Level | Rooms | Dimensions |
|---|---|---|
| Second level | Primary Bedroom | 16'2" x 11'5" |
| Bedroom | 11'0" x 10'0" | |
| Bedroom | 12'4" x 9'7" | |
| Other | 6'9" x 5'4" | |
| 3pc Ensuite bath | 10'7" x 9'2" | |
| Full bathroom | 8'1" x 7'6" | |
| Basement | Recreation room | 30'6" x 15'5" |
| Bedroom | 9'10" x 9'0" | |
| Office | 9'10" x 8'9" | |
| Main level | Living room | 16'6" x 13'9" |
| Dining room | 15'4" x 10'8" | |
| Kitchen | 19'0" x 10'3" | |
| Laundry room | 7'1" x 4'11" | |
| 2pc Bathroom | 7'1" x 6'0" | |
| Other | Other | 16'9" x 12'9" |
| Features | |||||
|---|---|---|---|---|---|
| Automatic Garage Door Opener | Attached Garage | Inside Entry | |||
| Surfaced | Refrigerator | Dishwasher | |||
| Dryer | Hood Fan | Stove | |||
| Washer | Blinds | Central air conditioning | |||












































