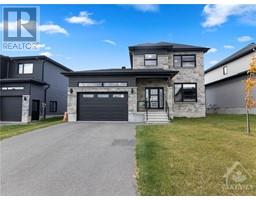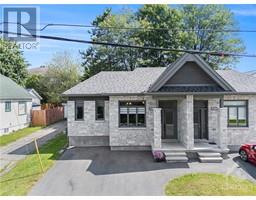925 LEBRUN ROAD Casselman, Casselman, Ontario, CA
Address: 925 LEBRUN ROAD, Casselman, Ontario
Summary Report Property
- MKT ID1407307
- Building TypeHouse
- Property TypeSingle Family
- StatusBuy
- Added13 weeks ago
- Bedrooms4
- Bathrooms2
- Area0 sq. ft.
- DirectionNo Data
- Added On19 Aug 2024
Property Overview
Welcome to 925 Montee Lebrun Rd. This 3 upstairs bedrooms house is the perfect starter home or for downsizers alike! Nestled in a beautiful country setting just steps away from the Castor river and surrounded by forest, the tranquillity is surreal. A quiet dead-end road and no rear or front neighbours. Great pool and hot tub patio setup, 2 step away from the kitchen. You can also enjoy an evening campfire all year round. Located between Casselman and Embrun, all of your essential needs are at your doorstep! Calypso Water Park is minutes away and with quick 5min access to hwy 417, this home ensures an easy commute to the City of Ottawa! Don’t miss this opportunity! deck done 2022, roof 2023, basement finished in 2022. Washer & Dryer ('17) Fridge, Stove & Dishwasher ('17) (id:51532)
Tags
| Property Summary |
|---|
| Building |
|---|
| Land |
|---|
| Level | Rooms | Dimensions |
|---|---|---|
| Basement | Family room | 9'4" x 17'5" |
| Great room | 15'4" x 10'4" | |
| Games room | 11'2" x 13'6" | |
| Laundry room | 10'10" x 10'9" | |
| Main level | Living room/Dining room | 13'0" x 23'5" |
| Kitchen | 7'7" x 9'9" | |
| 4pc Bathroom | 9'9" x 4'9" | |
| Bedroom | 9'6" x 10'8" | |
| Bedroom | 10'7" x 14'8" | |
| Bedroom | 13'9" x 9'9" |
| Features | |||||
|---|---|---|---|---|---|
| Cul-de-sac | Open space | None | |||
| Refrigerator | Dishwasher | Dryer | |||
| Hood Fan | Microwave | Stove | |||
| Washer | Hot Tub | Central air conditioning | |||







































