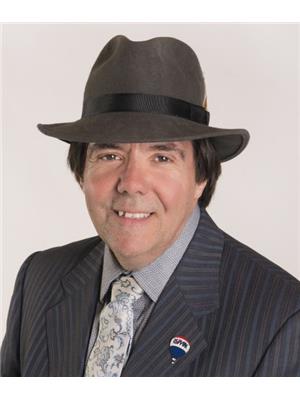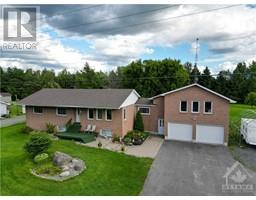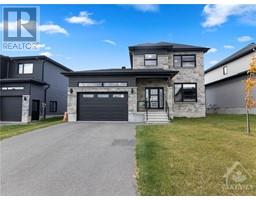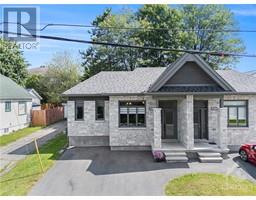39 SEGUINBOURG ROAD Casselman, Casselman, Ontario, CA
Address: 39 SEGUINBOURG ROAD, Casselman, Ontario
Summary Report Property
- MKT ID1395279
- Building TypeHouse
- Property TypeSingle Family
- StatusBuy
- Added14 weeks ago
- Bedrooms4
- Bathrooms3
- Area0 sq. ft.
- DirectionNo Data
- Added On11 Aug 2024
Property Overview
OPEN HOUSE 2-4 PM SUNDAY AUGUST 11TH.. Experience country living at its finest in this stunning 4-bed, 3-bath bungalow nestled in the tranquil rural setting of Casselman and no backyard neighbors. The house boasts abundant natural light, kitchen adorned with beautiful granite countertops and 3 pc stainless steel appliances. Cozy up in living room by the inviting propane fireplace, while adjacent dining room opens up to backyard oasis featuring a refreshing pool. Retreat to master bedroom complete with walk-in closet and renovated 4-piece ensuite. Two additional well-appointed bedrms & full bathroom round out main floor. The semi-finished basement offers a recreational haven with a pellet fireplace and workshop. An added bonus is the in-law suite on main floor, featuring open concept layout with its own kitchen, dining, and living area, along with spacious bedroom, walk-in closet, and full bathroom. Shared laundry facilities ensure convenience for main home and in-law suite. (id:51532)
Tags
| Property Summary |
|---|
| Building |
|---|
| Land |
|---|
| Level | Rooms | Dimensions |
|---|---|---|
| Basement | Gym | 12'5" x 16'0" |
| Recreation room | 25'0" x 16'5" | |
| Storage | 21'5" x 12'0" | |
| Main level | Living room | 13'3" x 12'2" |
| Family room | 14'3" x 12'11" | |
| Kitchen | 11'1" x 10'0" | |
| Dining room | 12'6" x 10'4" | |
| Primary Bedroom | 15'11" x 11'1" | |
| 4pc Ensuite bath | Measurements not available | |
| Bedroom | 12'11" x 12'9" | |
| Full bathroom | Measurements not available | |
| Bedroom | 14'3" x 12'11" | |
| Secondary Dwelling Unit | Living room | 19'6" x 15'0" |
| Dining room | 10'7" x 9'2" | |
| Kitchen | 10'7" x 10'7" | |
| Bedroom | 14'1" x 13'5" | |
| Full bathroom | Measurements not available |
| Features | |||||
|---|---|---|---|---|---|
| Oversize | Refrigerator | Dishwasher | |||
| Hood Fan | Stove | Central air conditioning | |||
| Air exchanger | |||||













































