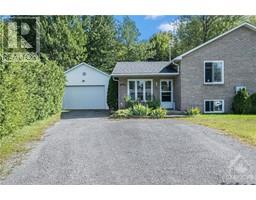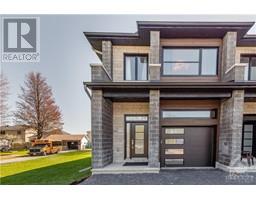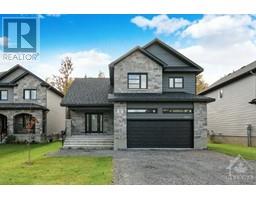1475 CALYPSO STREET Limoges, Limoges, Ontario, CA
Address: 1475 CALYPSO STREET, Limoges, Ontario
Summary Report Property
- MKT ID1395198
- Building TypeHouse
- Property TypeSingle Family
- StatusBuy
- Added13 weeks ago
- Bedrooms4
- Bathrooms3
- Area0 sq. ft.
- DirectionNo Data
- Added On17 Aug 2024
Property Overview
Escape to tranquility in the charming community of Limoges! This beautiful bungalow nestled on 1.31 acres offers the perfect country living experience. The main offers a spacious living room, a delightful dining room with patio doors opening to the two-tier deck, and a well-appointed kitchen with abundant cabinetry. Find comfort in the master bedroom featuring a walk-in closet and a convenient 2-pc ensuite, along with another cozy bedroom. Ascend a few stairs from the kitchen to discover a vast family room adorned with skylights, creating a bright and inviting atmosphere. The completed basement offers a cozy rec room with a wood stove, two additional bedrooms, a bathroom with a laundry room, and ample storage space. Embrace the serenity and beauty of Limoges while enjoying the comforts of this remarkable home. In close proximity to Forest Larose, which provides endless opportunities to enjoy ATV rides, snowmobiling adventures, and leisurely walks along picturesque trails. (id:51532)
Tags
| Property Summary |
|---|
| Building |
|---|
| Land |
|---|
| Level | Rooms | Dimensions |
|---|---|---|
| Second level | Family room | 20'6" x 18'5" |
| Basement | Family room/Fireplace | 28'0" x 14'5" |
| Bedroom | 16'5" x 9'9" | |
| Bedroom | 11'9" x 9'9" | |
| Laundry room | 15'3" x 5'3" | |
| 3pc Bathroom | Measurements not available | |
| Storage | 11'0" x 7'7" | |
| Main level | Living room | 16'7" x 12'9" |
| Dining room | 17'4" x 10'1" | |
| Kitchen | 14'4" x 12'2" | |
| Primary Bedroom | 11'9" x 10'5" | |
| 2pc Ensuite bath | Measurements not available | |
| Bedroom | 10'4" x 9'3" | |
| Full bathroom | 10'0" x 7'2" | |
| Other | Storage | Measurements not available |
| Features | |||||
|---|---|---|---|---|---|
| Automatic Garage Door Opener | Attached Garage | Dishwasher | |||
| Hood Fan | Alarm System | Blinds | |||
| None | |||||


















































