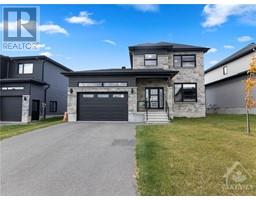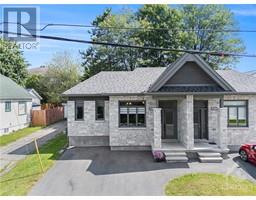528 BARRAGE STREET Casselman, Casselman, Ontario, CA
Address: 528 BARRAGE STREET, Casselman, Ontario
6 Beds3 Baths0 sqftStatus: Buy Views : 550
Price
$949,999
Summary Report Property
- MKT ID1389220
- Building TypeHouse
- Property TypeSingle Family
- StatusBuy
- Added19 weeks ago
- Bedrooms6
- Bathrooms3
- Area0 sq. ft.
- DirectionNo Data
- Added On10 Jul 2024
Property Overview
Welcome to a remarkable opportunity in waterfront living! Presenting this exceptional 2023 custom-built home, boasting luxurious features throughout. With 6 bedrooms, 3 bathrooms, and a generously sized double garage, this residence epitomizes both comfort and refinement. Nestled alongside the scenic South Nation River, renowned for its diverse array of year-round recreational activities including boating, fishing, ice skating, and snowmobiling. The basement has been meticulously transformed into a 3-bedroom secondary dwelling unit with a separate entrance, offering the potential for rental income surpassing $2000 per month or serving as an ideal in-law suite. Don't let this extraordinary opportunity slip away! (id:51532)
Tags
| Property Summary |
|---|
Property Type
Single Family
Building Type
House
Storeys
1
Title
Freehold
Neighbourhood Name
Casselman
Land Size
49 ft X 198 ft (Irregular Lot)
Built in
2023
Parking Type
Attached Garage,Oversize
| Building |
|---|
Bedrooms
Above Grade
3
Below Grade
3
Bathrooms
Total
6
Interior Features
Appliances Included
Refrigerator, Dishwasher, Dryer, Hood Fan, Stove, Washer
Flooring
Hardwood, Vinyl, Ceramic
Basement Type
Full (Finished)
Building Features
Foundation Type
Poured Concrete
Style
Detached
Architecture Style
Bungalow
Heating & Cooling
Cooling
Central air conditioning
Heating Type
Forced air
Utilities
Utility Sewer
Municipal sewage system
Water
Municipal water
Exterior Features
Exterior Finish
Stone, Siding, Vinyl
Parking
Parking Type
Attached Garage,Oversize
Total Parking Spaces
4
| Land |
|---|
Other Property Information
Zoning Description
Residential
| Level | Rooms | Dimensions |
|---|---|---|
| Main level | Primary Bedroom | 14'5" x 14'5" |
| Bedroom | 10'4" x 10'6" | |
| Bedroom | 10'0" x 11'0" | |
| 3pc Bathroom | 8'0" x 7'9" | |
| Kitchen | 10'0" x 17'3" | |
| Dining room | 13'6" x 12'0" | |
| Living room | 15'10" x 11'10" | |
| 4pc Ensuite bath | 6'8" x 10'6" | |
| Other | 5'11" x 6'6" | |
| Other | 5'3" x 5'6" | |
| Secondary Dwelling Unit | Bedroom | 11'3" x 11'3" |
| Bedroom | 11'10" x 11'10" | |
| Bedroom | 11'10" x 11'10" | |
| 3pc Bathroom | 4'11" x 11'3" | |
| Recreation room | 21'1" x 23'3" |
| Features | |||||
|---|---|---|---|---|---|
| Attached Garage | Oversize | Refrigerator | |||
| Dishwasher | Dryer | Hood Fan | |||
| Stove | Washer | Central air conditioning | |||










































