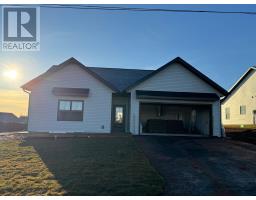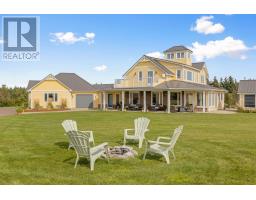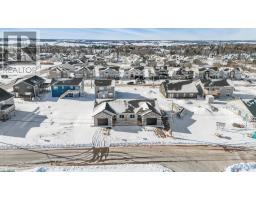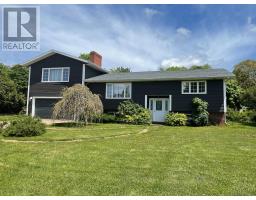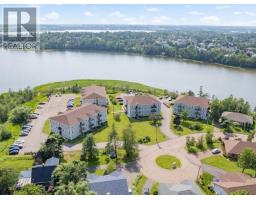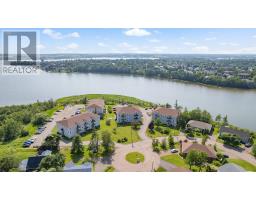278 Euston Street, Charlottetown, Prince Edward Island, CA
Address: 278 Euston Street, Charlottetown, Prince Edward Island
Summary Report Property
- MKT ID202424449
- Building TypeHouse
- Property TypeSingle Family
- StatusBuy
- Added11 weeks ago
- Bedrooms3
- Bathrooms2
- Area1150 sq. ft.
- DirectionNo Data
- Added On06 Dec 2024
Property Overview
Welcome to this beautifully updated character home located in the vibrant heart of historic Charlottetown. Just a short walk away, you?ll find an array of local shops and amenities, making this the perfect spot for convenient living. Step inside to discover a spacious main floor that boasts a bright, inviting kitchen, a separate dining room, and a large living room that flows effortlessly into a cozy family room or home office. This well-designed layout is perfect for both entertaining and everyday living. Upstairs, you'll find a full bathroom along with three generously sized bedrooms, including a large primary bedroom featuring a convenient powder room ensuite. The property also offers a fenced-in yard, perfect for outdoor relaxation or play, along with a double driveway for off-street parking. With its charming character and move-in ready condition, this home is a rare find in one of Charlottetown?s most desirable neighborhoods. Don?t miss your chance to make it yours! (id:51532)
Tags
| Property Summary |
|---|
| Building |
|---|
| Level | Rooms | Dimensions |
|---|---|---|
| Second level | Primary Bedroom | 11 x 8 |
| Bedroom | 10 x 8 | |
| Bedroom | 10 x 8 | |
| Main level | Family room | 16 x 10 |
| Living room | 15.9 x 10.7 | |
| Dining room | 14 x 9.3 | |
| Kitchen | 14 x 9.3 |
| Features | |||||
|---|---|---|---|---|---|
| Paved Yard | Stove | Dishwasher | |||
| Microwave Range Hood Combo | Refrigerator | ||||














































