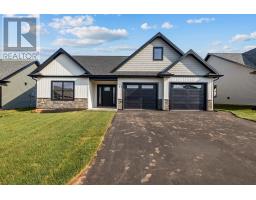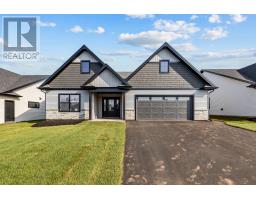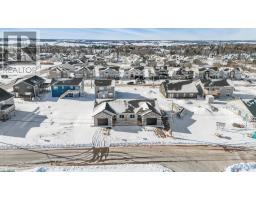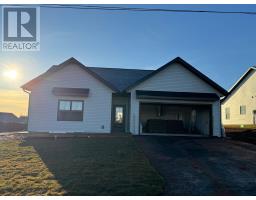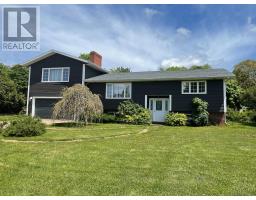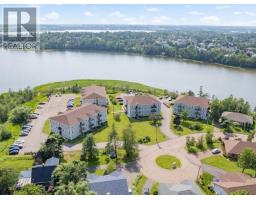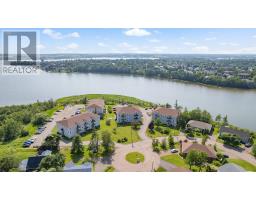68 Holmes Lane, Charlottetown, Prince Edward Island, CA
Address: 68 Holmes Lane, Charlottetown, Prince Edward Island
Summary Report Property
- MKT ID202500249
- Building TypeHouse
- Property TypeSingle Family
- StatusBuy
- Added6 weeks ago
- Bedrooms3
- Bathrooms3
- Area1488 sq. ft.
- DirectionNo Data
- Added On06 Jan 2025
Property Overview
Welcome to your dream home on Holmes Lane, nestled in the sought-after community of East Royalty. This beautifully designed 3-bedroom, 2-bathroom residence offers a harmonious blend of comfort and modern elegance, perfect for families or anyone looking for a tranquil retreat. Step inside to discover the cozy warmth of in-floor heating throughout, ensuring year-round comfort. The spacious open-concept living area boasts stunning vaulted ceilings, adding an airy and luxurious feel. The heart of the home is the gourmet kitchen, complete with gleaming quartz countertops and vanities, perfect for culinary enthusiasts and gatherings with loved ones. The property also features a convenient 1 ½ car garage, ideal for storage and protecting your vehicle from the elements. Outside, enjoy the tranquility of the neighborhood with underground power lines that enhance both the view and safety of the subdivision. Relax and soak up the sun on your private south-facing back deck, the perfect spot for afternoon lounging or evening get-togethers. This East Royalty gem won?t last long ? make it yours and experience a blend of style, functionality, and comfort. * pictures are a facsimile of a previous home sold. This home has vaulted ceilings in the living room/dining room vs the tray ceiling in the pictures. (id:51532)
Tags
| Property Summary |
|---|
| Building |
|---|
| Level | Rooms | Dimensions |
|---|---|---|
| Main level | Primary Bedroom | 15 X 12 |
| Ensuite (# pieces 2-6) | 13.1 X 6 | |
| Living room | 15.8 X 25 | |
| Dining room | TBA | |
| Kitchen | 12.11 X 8.6 | |
| Bedroom | 10 X 11 | |
| Bedroom | 12.8 X 10 | |
| Bath (# pieces 1-6) | 8.7 X 8.1 |
| Features | |||||
|---|---|---|---|---|---|
| Heated Garage | Paved Yard | None | |||
| Air exchanger | |||||

























