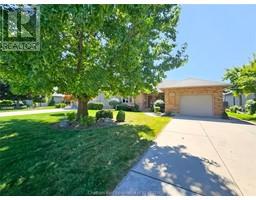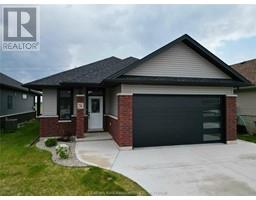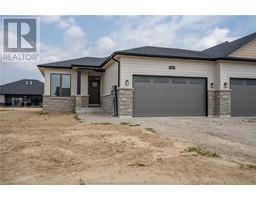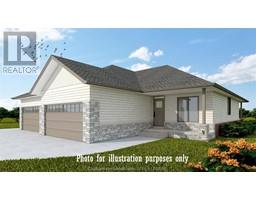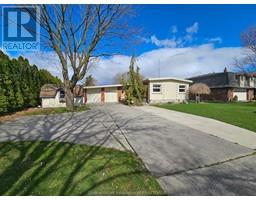39 CHIPPEWA DRIVE, Chatham, Ontario, CA
Address: 39 CHIPPEWA DRIVE, Chatham, Ontario
Summary Report Property
- MKT ID24013930
- Building TypeHouse
- Property TypeSingle Family
- StatusBuy
- Added17 weeks ago
- Bedrooms5
- Bathrooms3
- Area0 sq. ft.
- DirectionNo Data
- Added On17 Jun 2024
Property Overview
Stunning all brick rancher with granny suite and double car garage beautifully situated in the Southwest Chatham Indian Crest subdivision. The main level has a grade entrance and the lower level has a separate rear entrance....perfect for a two family situation that allows privacy if needed. Generous room sizes, expansive windows looking over the sunken rear yard with terraced stone garden and beautiful landscaping. It also backs to green belt space with public playground, full sunsets, walking trails, schools, shopping, golf, hockey and semi pro baseball...all within walking distance. That's all the outside amenities...now the interior, it's drop dead gorgeous...three bedrooms on the main, modern kitchen, formal dining, living-room with fireplace and entertainment center. Both an enuite bath and four piece main. The lower has two access points, front and back. Lower level has two bedrooms, family room, laundry and utility room. What are you waiting for....jump on it! (id:51532)
Tags
| Property Summary |
|---|
| Building |
|---|
| Land |
|---|
| Level | Rooms | Dimensions |
|---|---|---|
| Lower level | Bedroom | 18 ft ,9 in x 14 ft ,4 in |
| Utility room | 15 ft x 8 ft | |
| Laundry room | 8 ft x 5 ft | |
| Bedroom | 14 ft x 12 ft | |
| Kitchen | 6 ft ,8 in x 6 ft ,8 in | |
| 4pc Bathroom | 9 ft ,3 in x 5 ft ,2 in | |
| Family room | 19 ft ,7 in x 14 ft ,8 in | |
| Main level | 4pc Bathroom | 7 ft ,7 in x 7 ft |
| Bedroom | 11 ft ,2 in x 11 ft | |
| Bedroom | 13 ft x 10 ft ,4 in | |
| 3pc Ensuite bath | 7 ft ,2 in x 5 ft | |
| Primary Bedroom | 14 ft ,7 in x 12 ft ,6 in | |
| Foyer | 15 ft ,6 in x 11 ft ,7 in | |
| Dining room | 11 ft ,7 in x 10 ft ,9 in | |
| Kitchen | 15 ft ,4 in x 10 ft ,9 in | |
| Living room | 16 ft ,1 in x 13 ft |
| Features | |||||
|---|---|---|---|---|---|
| Double width or more driveway | Concrete Driveway | Finished Driveway | |||
| Front Driveway | Garage | Dishwasher | |||
| Refrigerator | Central air conditioning | ||||




















































