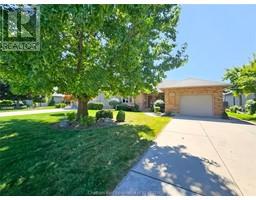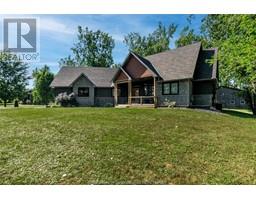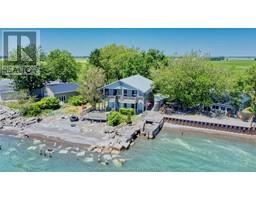201 CHATHAM STREET South Unit# B, Blenheim, Ontario, CA
Address: 201 CHATHAM STREET South Unit# B, Blenheim, Ontario
Summary Report Property
- MKT ID24018427
- Building TypeRow / Townhouse
- Property TypeSingle Family
- StatusBuy
- Added12 weeks ago
- Bedrooms3
- Bathrooms3
- Area0 sq. ft.
- DirectionNo Data
- Added On22 Aug 2024
Property Overview
Welcome to small town Ontario and easy living at its finest! You'll be impressed with all of the features, decor and care that has been put into this attractive, solid town home located in the quaint town of Blenheim! Features include foyer with coat closet, 2+1 bedrooms, 2.5 baths, newer updated kitchen cabinetry with peninsula features new quartz sparkling white countertops, gas fireplace in the living room, main floor bath with laundry built-in, 2 piece powder room and single attached garage. Downstairs has a large rec room, storage room, bedroom, utility room and a 3 piece bath which is perfect for company! Conveniently located close to Giant Tiger, Home Run Restaurant and a convenience plaza makes this very attractive for seniors if they are unable to drive. The exterior has been maintained and has newer roof shingles, nice sundeck and landscaping. The fully fenced rear yard finished with maintenance free turf, newer deck and such tasteful landscaping creates a serene atmosphere (id:51532)
Tags
| Property Summary |
|---|
| Building |
|---|
| Land |
|---|
| Level | Rooms | Dimensions |
|---|---|---|
| Basement | Utility room | 11 ft ,3 in x 10 ft ,6 in |
| Storage | 12 ft ,3 in x 12 ft ,10 in | |
| 3pc Bathroom | 7 ft ,2 in x 8 ft ,2 in | |
| Bedroom | 11 ft ,3 in x 11 ft ,11 in | |
| Recreation room | 31 ft ,8 in x 13 ft ,2 in | |
| Main level | 3pc Bathroom | 13 ft ,4 in x 7 ft ,9 in |
| Primary Bedroom | 16 ft ,2 in x 11 ft ,2 in | |
| 2pc Bathroom | 3 ft ,1 in x 5 ft ,3 in | |
| Bedroom | 8 ft ,8 in x 10 ft ,7 in | |
| Living room/Fireplace | 16 ft ,5 in x 14 ft ,3 in | |
| Kitchen | 12 ft ,1 in x 12 ft ,3 in | |
| Foyer | 13 ft ,9 in x 4 ft ,3 in |
| Features | |||||
|---|---|---|---|---|---|
| Concrete Driveway | Front Driveway | Single Driveway | |||
| Attached Garage | Garage | Dishwasher | |||
| Dryer | Refrigerator | Stove | |||
| Washer | Central air conditioning | ||||





































































