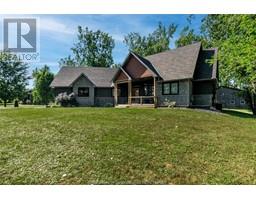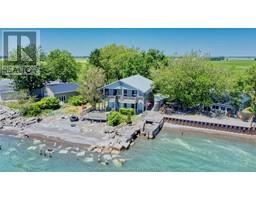241 Chatham STREET North, Blenheim, Ontario, CA
Address: 241 Chatham STREET North, Blenheim, Ontario
Summary Report Property
- MKT ID24015118
- Building TypeHouse
- Property TypeSingle Family
- StatusBuy
- Added14 weeks ago
- Bedrooms4
- Bathrooms4
- Area0 sq. ft.
- DirectionNo Data
- Added On14 Aug 2024
Property Overview
Does a 24x48 heated/cooled garage and a gorgeous turn key family home interest you? Simply move in and enjoy this 4 bedroom, 3 bathroom home located in beautiful Blenheim. The main floor features a bright living room that opens into a combined kitchen and dining area with gorgeous granite countertops, a bedroom, 3pc bath and laundry area at the rear entrance. Upstairs the large primary bedroom features a spa like 4pc ensuite with a second laundry set for convenience along with 2 additional bedrooms and another 3pc bath. The finished basement offers a massive open area that would make for the perfect family space or gaming area and a utility/storage area. Outside you can relax on your deck or take a dip in the above ground pool and enjoy the beautiful landscape. The bonus feature of this already amazing home is the 24x48 insulated detached garage with its own furnace, AC, 2pc bath, 12ft ceilings and 2 overhead doors for accessibility. Some photos have been staged/enhanced. (id:51532)
Tags
| Property Summary |
|---|
| Building |
|---|
| Land |
|---|
| Level | Rooms | Dimensions |
|---|---|---|
| Second level | 3pc Bathroom | 7 ft ,6 in x 7 ft ,6 in |
| Bedroom | 11 ft ,10 in x 13 ft ,2 in | |
| Bedroom | 13 ft ,3 in x 13 ft ,6 in | |
| 4pc Ensuite bath | 11 ft ,2 in x 11 ft ,4 in | |
| Primary Bedroom | 17 ft ,11 in x 14 ft ,2 in | |
| Basement | Storage | 10 ft ,9 in x 9 ft ,4 in |
| Utility room | 14 ft ,8 in x 8 ft ,9 in | |
| Recreation room | 26 ft ,9 in x 23 ft ,10 in | |
| Main level | Laundry room | 10 ft ,8 in x 12 ft ,7 in |
| 3pc Bathroom | 9 ft ,5 in x 7 ft ,8 in | |
| Bedroom | 13 ft ,7 in x 13 ft | |
| Living room | 20 ft ,5 in x 13 ft ,7 in | |
| Kitchen/Dining room | 27 ft ,5 in x 11 ft |
| Features | |||||
|---|---|---|---|---|---|
| Paved driveway | Front Driveway | Side Driveway | |||
| Attached Garage | Detached Garage | Garage | |||
| Heated Garage | Inside Entry | Central air conditioning | |||



































































