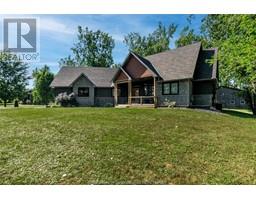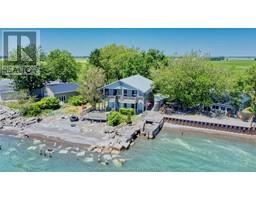82 Anger STREET, Blenheim, Ontario, CA
Address: 82 Anger STREET, Blenheim, Ontario
Summary Report Property
- MKT ID24016096
- Building TypeHouse
- Property TypeSingle Family
- StatusBuy
- Added18 weeks ago
- Bedrooms3
- Bathrooms2
- Area0 sq. ft.
- DirectionNo Data
- Added On11 Jul 2024
Property Overview
Welcome to 82 Anger St, Blenheim, ON! This charming 3-bed, 1.5-bath haven is a masterclass in modern comfort and timeless appeal. Feel an instant embrace as you step through the door into a home boasting recent renovations: a fresh exterior, a cozy new front porch, and chilly summers with a new A/C unit. The heart of the home, a custom kitchen, showcases handmade cupboards perfect for culinary adventures. A sprawling master suite provides an oasis with its custom closet organizer. Downstairs, the partially finished basement features new carpeting, a waterproofing system, and a surprise bonus room with an exquisite custom desk unit. Outdoors, a brand-new fence encloses a private backyard ideal for BBQs and memory-making. With updated electrical (2021), a 2018 furnace, and many thoughtful upgrades, this home is ready for new, happy memories. Come and experience the blend of style, comfort, and functionality at 82 Anger St. Your dream home awaits! (id:51532)
Tags
| Property Summary |
|---|
| Building |
|---|
| Land |
|---|
| Level | Rooms | Dimensions |
|---|---|---|
| Basement | Other | 19 ft x 9 ft ,8 in |
| Storage | 14 ft ,7 in x 7 ft ,7 in | |
| Recreation room | 24 ft ,4 in x 16 ft ,5 in | |
| Main level | Laundry room | 9 ft x 8 ft ,5 in |
| 2pc Bathroom | Measurements not available | |
| 3pc Bathroom | Measurements not available | |
| Dining room | 9 ft ,6 in x 9 ft ,6 in | |
| Family room | 12 ft ,10 in x 12 ft | |
| Bedroom | 10 ft ,1 in x 8 ft ,2 in | |
| Bedroom | 10 ft ,10 in x 10 ft ,1 in | |
| Primary Bedroom | 20 ft x 11 ft ,4 in | |
| Living room | 15 ft ,10 in x 12 ft ,10 in | |
| Kitchen | 8 ft ,7 in x 8 ft ,5 in |
| Features | |||||
|---|---|---|---|---|---|
| Double width or more driveway | Concrete Driveway | Attached Garage | |||
| Garage | Central air conditioning | ||||


































































