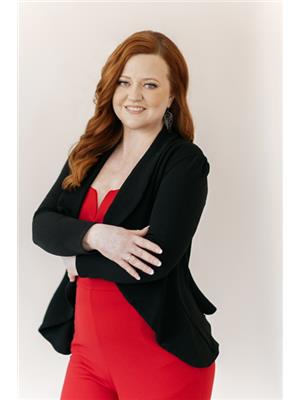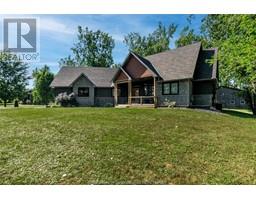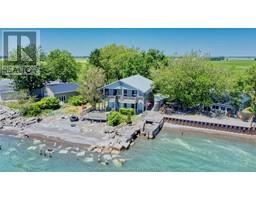26 Sherman STREET, Blenheim, Ontario, CA
Address: 26 Sherman STREET, Blenheim, Ontario
Summary Report Property
- MKT ID24013421
- Building TypeHouse
- Property TypeSingle Family
- StatusBuy
- Added18 weeks ago
- Bedrooms2
- Bathrooms1
- Area0 sq. ft.
- DirectionNo Data
- Added On15 Jul 2024
Property Overview
Experience fabulous one-floor living in the charming town of Blenheim! This delightful 2-bedroom, vinyl-sided bungalow is conveniently located near all amenities and has been completely renovated inside and out. Be captivated by the bright, open-concept plan as you enter your new home. The brand-new Mylen Kitchen, featuring elegant cabinetry and a spacious island, is perfect for entertaining guests. Main floor laundry & walk-in pantry adds convenience.The primary bedroom offers a serene space to relax, complete with a large walk-in closet and access to a luxurious 4-piece bathroom with new cabinetry, a sink, a tub, and a rainfall shower tower. The second bedroom is equally inviting. Additional highlights include new vinyl plank flooring throughout, new front and side decks, fresh landscaping, and a carport with potential to enclose. A door from the kitchen leads to your private, fenced-in yard. Don’t miss out on this gem! Call or text for your personal viewing today! (id:51532)
Tags
| Property Summary |
|---|
| Building |
|---|
| Land |
|---|
| Level | Rooms | Dimensions |
|---|---|---|
| Main level | Utility room | 12 ft ,11 in x 7 ft ,6 in |
| Storage | Measurements not available | |
| Kitchen/Dining room | 13 ft ,4 in x 13 ft ,3 in | |
| Primary Bedroom | 11 ft ,10 in x 10 ft ,1 in | |
| 4pc Bathroom | Measurements not available | |
| Bedroom | 12 ft ,1 in x 9 ft | |
| Living room | 16 ft ,11 in x 12 ft ,10 in | |
| Foyer | 13 ft ,3 in x 4 ft ,9 in |
| Features | |||||
|---|---|---|---|---|---|
| Gravel Driveway | Side Driveway | Carport | |||
| Fully air conditioned | |||||



















































