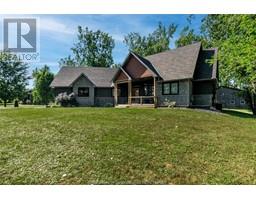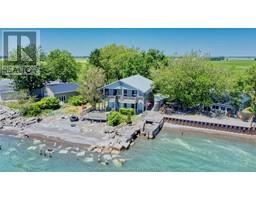74 Teal DRIVE, Blenheim, Ontario, CA
Address: 74 Teal DRIVE, Blenheim, Ontario
Summary Report Property
- MKT ID24015655
- Building TypeHouse
- Property TypeSingle Family
- StatusBuy
- Added19 weeks ago
- Bedrooms3
- Bathrooms2
- Area0 sq. ft.
- DirectionNo Data
- Added On11 Jul 2024
Property Overview
A backyard made for entertaining or relaxing! Come take a look at this well cared for 3 bed, 2 bath home in Blenheim nestled in a beautiful neighborhood. It features a spacious living area that connects to cozy dining space and then leads you into the recently renovated kitchen(2022) with a large amount of storage and eye catching granite countertops. A primary bedroom, 2 additional bedrooms and an updated 3pc bath(2022) completes the main floor. Moving to the lower level you will find a generous size office space with lots of storage, a rec room that comes with a bar top at the end making this a perfect spot to entertain guests, another updated 3pc bath(2022) and a utility/storage/laundry room. The bonus feature is the entrance in the mudroom that leads you up to the attached garage which could give opportunity for an in-law suite. Now we get to head outside to the multiple decks surrounded by charming landscape choices that are sure to appeal to all. Roof replaced in 2021. (id:51532)
Tags
| Property Summary |
|---|
| Building |
|---|
| Land |
|---|
| Level | Rooms | Dimensions |
|---|---|---|
| Lower level | Utility room | 11 ft ,8 in x 6 ft ,8 in |
| Laundry room | 13 ft ,1 in x 6 ft ,8 in | |
| Mud room | 9 ft x 11 ft ,4 in | |
| 3pc Bathroom | 9 ft x 7 ft ,7 in | |
| Other | 9 ft x 7 ft ,3 in | |
| Office | 13 ft ,9 in x 16 ft ,7 in | |
| Recreation room | 11 ft ,5 in x 18 ft ,5 in | |
| Main level | 3pc Bathroom | 8 ft ,5 in x 7 ft ,5 in |
| Bedroom | 11 ft ,8 in x 9 ft | |
| Bedroom | 11 ft ,7 in x 9 ft ,11 in | |
| Primary Bedroom | 15 ft x 10 ft ,5 in | |
| Kitchen | 8 ft ,5 in x 17 ft ,9 in | |
| Dining room | 9 ft ,7 in x 8 ft ,4 in | |
| Living room | 14 ft ,2 in x 10 ft ,11 in | |
| Foyer | 3 ft ,2 in x 3 ft ,9 in |
| Features | |||||
|---|---|---|---|---|---|
| Double width or more driveway | Concrete Driveway | Front Driveway | |||
| Attached Garage | Inside Entry | Central air conditioning | |||
























































