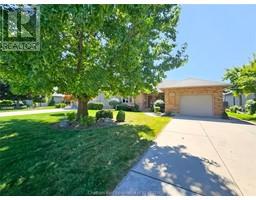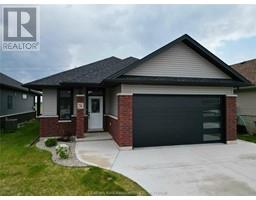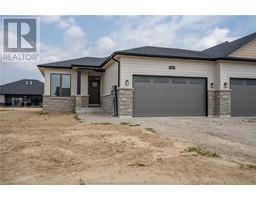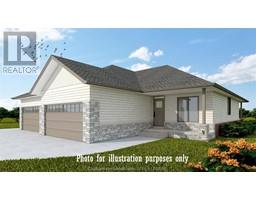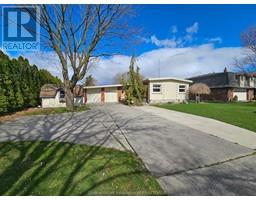58 Coatsworth AVENUE, Chatham, Ontario, CA
Address: 58 Coatsworth AVENUE, Chatham, Ontario
Summary Report Property
- MKT ID24019369
- Building TypeHouse
- Property TypeSingle Family
- StatusBuy
- Added12 weeks ago
- Bedrooms3
- Bathrooms2
- Area0 sq. ft.
- DirectionNo Data
- Added On23 Aug 2024
Property Overview
Beautiful rancher situated in Northwest Chatham quiet neighbourhood. Has 32' x 16' inground pool with locking winter cover, fully fenced rear yard with patio and large storage shed. The main level features a living room, dining room, large functional kitchen, three bedrooms and four piece bath. The downstairs is also fully finished with a spacious family room with Napoleon fireplace, a three piece bath and the utility storage area. This beautifully maintained home exude ownership pride with many recent renovations. Main floor bath in May of 2024…Lennox furnace Dec 2023…new sump pump plus back-up June 2024…newer basement windows to compliment the upper level double hung windows. Owned gas hot water tank 2019. A real pleasure to view and will be an excellent buy for the new owners…Could be you. (id:51532)
Tags
| Property Summary |
|---|
| Building |
|---|
| Land |
|---|
| Level | Rooms | Dimensions |
|---|---|---|
| Basement | Cold room | 5 ft ,2 in x 3 ft ,5 in |
| Utility room | 16 ft ,9 in x 13 ft | |
| 3pc Bathroom | 7 ft ,1 in x 5 ft ,9 in | |
| Family room/Fireplace | 26 ft ,9 in x 23 ft ,1 in | |
| Main level | 4pc Bathroom | Measurements not available |
| Bedroom | 10 ft x 8 ft ,1 in | |
| Bedroom | 10 ft ,6 in x 9 ft | |
| Bedroom | 12 ft ,4 in x 10 ft | |
| Kitchen | 11 ft ,4 in x 10 ft ,9 in | |
| Dining room | 11 ft x 9 ft | |
| Living room | 16 ft x 13 ft ,6 in |
| Features | |||||
|---|---|---|---|---|---|
| Cul-de-sac | Double width or more driveway | Concrete Driveway | |||
| Front Driveway | Central air conditioning | ||||
















































