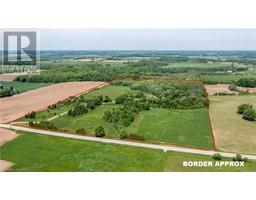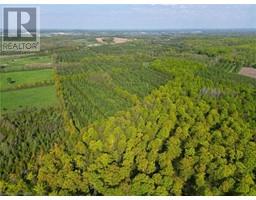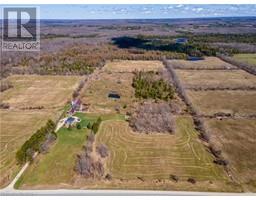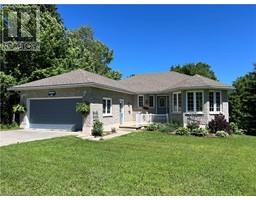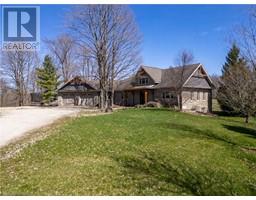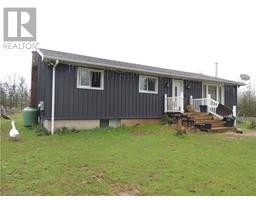215588 CONCESSION 4 Chatsworth, Chatsworth (Twp), Ontario, CA
Address: 215588 CONCESSION 4, Chatsworth (Twp), Ontario
Summary Report Property
- MKT ID40600705
- Building TypeHouse
- Property TypeSingle Family
- StatusBuy
- Added22 weeks ago
- Bedrooms4
- Bathrooms2
- Area3775 sq. ft.
- DirectionNo Data
- Added On17 Jun 2024
Property Overview
DEVONWOOD Farm: Your Dream Lifestyle Property! Situated on approximately 50 picturesque acres and breathtaking views, this country estate seamlessly blends charm, modern comfort and rural living. The heart of the property is a solid 50’x60’ barn offering hydro & water, multi-level rustic spaces plus loft for hosting events, dances & dinners. This elegant showpiece invites creativity and community gatherings. The tastefully updated 4 bedroom, 2 bath 3000+ sq ft home boasts spacious living with a generous kitchen, an elegant great room with fireplace and combined living/dining space. Relax at the end of the day in your enclosed hot tub area. The 30’x60’ workshop is perfect for mechanics, hobbyists or entrepreneurs and comes equipped with hydro, hot & cold water, a hydraulic lift, ample work area, tool storage & wood stove. Host overnight guests in the beautifully restored Airstream nestled in nature, with all modern conveniences; hydro, water, outdoor shower, enclosed outdoor living & dining rooms plus BBQ and a firepit for smores. Explore magical trails, forest cathedral and dine “al fresco” in the apple orchard. Play 3 holes of rough golf on your very own course. Approx 20 acres of workable land provides opportunities for your green thumb and a bonus spring fed pond adds to the tranquil environment. A MUST SEE in the heart of Grey County, close to the Golden Horseshoe & Beaver Valley. This Award-Winning landscape artist’s residence offers an inspiring lifestyle & healthy dose of nature therapy. (id:51532)
Tags
| Property Summary |
|---|
| Building |
|---|
| Land |
|---|
| Level | Rooms | Dimensions |
|---|---|---|
| Main level | Other | 20'3'' x 14'10'' |
| 3pc Bathroom | Measurements not available | |
| Bedroom | 14'2'' x 12'6'' | |
| Bedroom | 11'0'' x 10'7'' | |
| Primary Bedroom | 15'4'' x 12'0'' | |
| Bedroom | 11'11'' x 11'0'' | |
| 4pc Bathroom | Measurements not available | |
| Sunroom | 19'5'' x 15'2'' | |
| Great room | 28'3'' x 17'5'' | |
| Kitchen | 17'11'' x 11'1'' | |
| Dining room | 15'8'' x 12'7'' | |
| Living room | 17'9'' x 15'6'' |
| Features | |||||
|---|---|---|---|---|---|
| Crushed stone driveway | Country residential | Recreational | |||
| Attached Garage | Central Vacuum | Dishwasher | |||
| Dryer | Oven - Built-In | Refrigerator | |||
| Washer | Window Coverings | Garage door opener | |||
| Hot Tub | Central air conditioning | ||||

























































