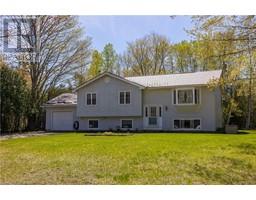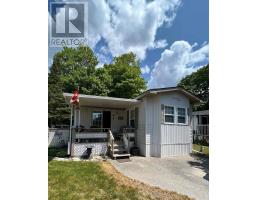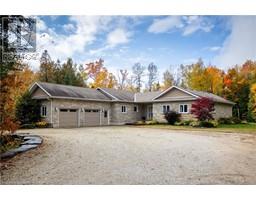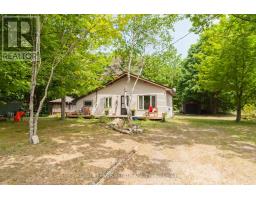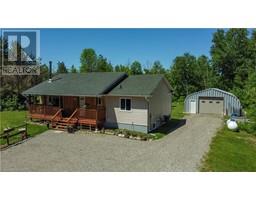443 CENTRE DIAGONAL ROAD, South Bruce Peninsula, Ontario, CA
Address: 443 CENTRE DIAGONAL ROAD, South Bruce Peninsula, Ontario
Summary Report Property
- MKT IDX8197774
- Building TypeHouse
- Property TypeSingle Family
- StatusBuy
- Added14 weeks ago
- Bedrooms4
- Bathrooms2
- Area0 sq. ft.
- DirectionNo Data
- Added On13 Aug 2024
Property Overview
This stunning property offers 192 acres in the heart of the Bruce. There are 3 structures on this property; a log home, workshop (fully insulated) & bank barn (with main floor & lower level stalls). There are many trails throughout the acreage with total privacy. The log home has been lovingly updated & cared for. The fully enclosed front porch offers views to the workshop & barn. Open concept living room offers 2 sitting areas with a cozy woodstove. The kitchen has an eat-in dining area. The laundry room offers plenty of storage + pantry. Upstairs are 4 good-sized bedrooms + a 3 pc bath. The primary is generous in size with plenty of closet space. The wood floors throughout have been beautifully kept & maintained. The patio off the back is the place to enjoy the afternoon sun & to admire the evening stars. Although not used as farm land for some time there is a portion that is available for agricultural use. Great hunt camp or full time hobby farm! Bring your hiking boots! **** EXTRAS **** Property consists of 2 PINS that are to be sold together (additional PIN 331570069). Addition to the back of the log house added approx 36 years ago. Some furniture negotiable! (id:51532)
Tags
| Property Summary |
|---|
| Building |
|---|
| Land |
|---|
| Level | Rooms | Dimensions |
|---|---|---|
| Second level | Bathroom | Measurements not available |
| Bedroom | 2.77 m x 3.07 m | |
| Bedroom | 2.77 m x 3.86 m | |
| Bedroom | 3.12 m x 2.44 m | |
| Primary Bedroom | 3.89 m x 3.86 m | |
| Main level | Sunroom | 2.29 m x 7.59 m |
| Living room | 4.5 m x 7.57 m | |
| Kitchen | 5.13 m x 3 m | |
| Laundry room | 2.64 m x 4.62 m | |
| Dining room | 3.4 m x 1.6 m | |
| Bathroom | 1.35 m x 2.97 m |
| Features | |||||
|---|---|---|---|---|---|
| Wooded area | Detached Garage | Water Heater | |||
| Dishwasher | Dryer | Freezer | |||
| Furniture | Microwave | Refrigerator | |||
| Stove | Washer | Window Coverings | |||
| Separate Heating Controls | |||||


















































