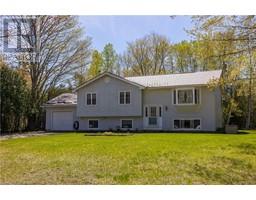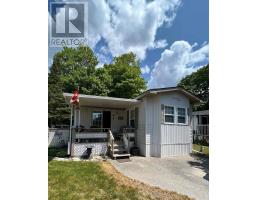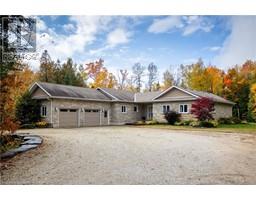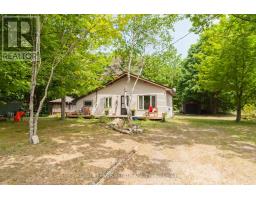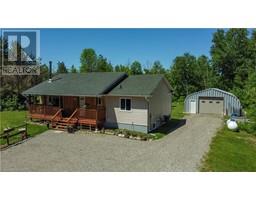443 CENTRE DIAGONAL Road South Bruce Peninsula, South Bruce Peninsula, Ontario, CA
Address: 443 CENTRE DIAGONAL Road, South Bruce Peninsula, Ontario
Summary Report Property
- MKT ID40565329
- Building TypeHouse
- Property TypeSingle Family
- StatusBuy
- Added22 weeks ago
- Bedrooms4
- Bathrooms2
- Area1654 sq. ft.
- DirectionNo Data
- Added On17 Jun 2024
Property Overview
Welcome to 192 ACRES of secluded haven nestled in the pristine South Bruce Peninsula wilderness. This enchanting property boasts a piece of history with its 1870s log cabin, expanded 36 years ago to blend modern comfort with rustic charm. Step into the inviting front porch where you can watch nature roam just outside the windows. Inside, discover a warm embrace of tradition and character, with four bedrooms and two full baths spanning approximately 1650 square feet. The heart of the home is the living room, anchored by a wood-burning stove, offering cozy gatherings on chilly evenings. The kitchen adorned with an antique cookstove invites culinary adventures, while the adjacent eating area sets the scene for shared meals and cherished memories. Throughout, wood floors add a touch of timeless elegance. Venture outside to explore your personal paradise, where trails meander through the landscape, inviting exploration and adventure. The 22' x 22' workshop with hydro provides space for creative pursuits or practical endeavors, while a well-maintained barn measuring 51' x 42' offers stalls and an upper-level loft, ideal for hobby farming or storing equipment. Whether you seek a tranquil retreat, a weekend escape, or a hunter's haven, this property offers endless possibilities. Embrace the serenity of country living; your slice of paradise awaits. Experience the calm and magic of this property! (id:51532)
Tags
| Property Summary |
|---|
| Building |
|---|
| Land |
|---|
| Level | Rooms | Dimensions |
|---|---|---|
| Second level | 3pc Bathroom | 7'8'' x 4'5'' |
| Bedroom | 10'1'' x 9'1'' | |
| Bedroom | 10'3'' x 8'0'' | |
| Bedroom | 12'8'' x 9'1'' | |
| Primary Bedroom | 12'9'' x 12'8'' | |
| Main level | 3pc Bathroom | 9'9'' x 4'5'' |
| Dining room | 11'2'' x 5'3'' | |
| Laundry room | 15'2'' x 8'8'' | |
| Kitchen | 16'10'' x 9'10'' | |
| Living room | 24'10'' x 14'9'' | |
| Sunroom | 24'11'' x 7'6'' |
| Features | |||||
|---|---|---|---|---|---|
| Crushed stone driveway | Country residential | Recreational | |||
| Detached Garage | Dishwasher | Dryer | |||
| Freezer | Refrigerator | Stove | |||
| Washer | Microwave Built-in | Window Coverings | |||
| None | |||||




























































