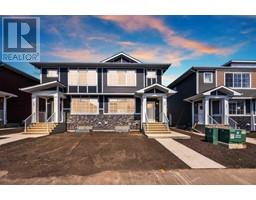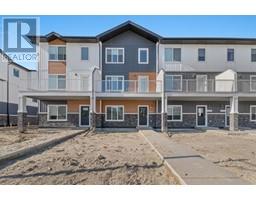100 Cove Landing The Cove, Chestermere, Alberta, CA
Address: 100 Cove Landing, Chestermere, Alberta
Summary Report Property
- MKT IDA2154924
- Building TypeHouse
- Property TypeSingle Family
- StatusBuy
- Added14 weeks ago
- Bedrooms3
- Bathrooms3
- Area2093 sq. ft.
- DirectionNo Data
- Added On12 Aug 2024
Property Overview
Uniquely positioned in a private location on a non through road, directly across from the lakefront homes overlooking Founders Point Park with beautiful lake views! The wide lot provides lots of curb parking and potential for RV parking as well. The home has been lovingly maintained with recent improvements of painting, tile work and vinyl plank flooring. The open floor plan has a front flex area that can serve as a family room, dining room or office. A large island, stainless appliances, a corner pantry and a computer desk in the kitchen checks all the boxes for todays buyers. The kitchen nook is surrounded by windows and has a garden door to the rear yard. Enjoy the ambiance of the gas burning fireplace in the large living room. The main floor office is tucked away for a quiet space to work (just a note that it is situated behind the kitchen and could be modified to access through the kitchen panty to add to the kitchen storage or even have a second kitchen). The upper level has a primary bedroom with lake views, a walk in closet and a 4 piece en suite with a new vanity, quartz countertops, double sink bowls, tile and lighting. The second and third bedrooms are all a generous size. This is the first opportunity anyone has had to own this unique property as it is offered for sale by the original owners! Call for a viewing today! This won't last long! (id:51532)
Tags
| Property Summary |
|---|
| Building |
|---|
| Land |
|---|
| Level | Rooms | Dimensions |
|---|---|---|
| Second level | 4pc Bathroom | .00 Ft x .00 Ft |
| 4pc Bathroom | .00 Ft x .00 Ft | |
| Primary Bedroom | 12.92 Ft x 15.08 Ft | |
| Bedroom | 12.00 Ft x 12.83 Ft | |
| Bedroom | 13.50 Ft x 14.92 Ft | |
| Main level | 2pc Bathroom | .00 Ft x .00 Ft |
| Breakfast | 9.42 Ft x 5.58 Ft | |
| Dining room | 13.75 Ft x 14.00 Ft | |
| Living room | 17.17 Ft x 22.50 Ft | |
| Kitchen | 18.42 Ft x 13.83 Ft | |
| Office | 6.92 Ft x 11.42 Ft | |
| Laundry room | 5.42 Ft x 5.92 Ft |
| Features | |||||
|---|---|---|---|---|---|
| Cul-de-sac | PVC window | Closet Organizers | |||
| No Smoking Home | Attached Garage(2) | Refrigerator | |||
| Dishwasher | Stove | Window Coverings | |||
| None | |||||






















































