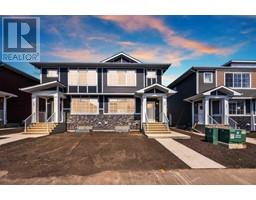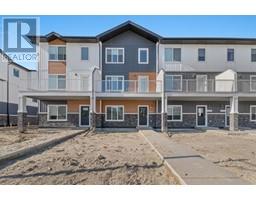108 Rainbow Falls Grove Rainbow Falls, Chestermere, Alberta, CA
Address: 108 Rainbow Falls Grove, Chestermere, Alberta
Summary Report Property
- MKT IDA2154693
- Building TypeHouse
- Property TypeSingle Family
- StatusBuy
- Added14 weeks ago
- Bedrooms4
- Bathrooms4
- Area2233 sq. ft.
- DirectionNo Data
- Added On11 Aug 2024
Property Overview
Open House Sunday August 11th 2-4 pm. Welcome to your New Home ! This exceptional front garage residence features 4 spacious bedrooms and 3.5 bathrooms, providing ample room for entire family. The fully finished basement, complete with wet bar offers an ideal space for entertaining or relaxing. Enjoy the benefits of brand new appliances in a modern kitchen, and unwind in the master ensuite which boasts a luxurious new glass shower. This home is thoughtfully designed with convenience and comfort in mind, including plenty of parking at the front for guests and family. Step outside to discover inviting patios both ath front and back, perfect for enjoying your outdoor space. The property also features a charming Gazebo, a lush sprinkler system and energy efficient solar lights, with a festive christmas light tree adding a touch of year-round cheer. The finished garage , equipped with remote control access enhances functionality and ease. Newer blinds offer a modern and sleek look, not only enhance the aesthetic appeal but also provide excellent light control and privacy. Located conveniently near an elementary and middle school, close to high school bus stop, this home combines serene living with easy access to essential amenities. Close to Chestermere lake offering access to scenic views. Don't miss the chance to make this wonderful property your own - Schedule a visit today ! (id:51532)
Tags
| Property Summary |
|---|
| Building |
|---|
| Land |
|---|
| Level | Rooms | Dimensions |
|---|---|---|
| Second level | 4pc Bathroom | 8.42 Ft x 4.92 Ft |
| 5pc Bathroom | 13.00 Ft x 14.17 Ft | |
| Bedroom | 11.67 Ft x 11.50 Ft | |
| Bedroom | 13.17 Ft x 11.58 Ft | |
| Bonus Room | 15.08 Ft x 16.25 Ft | |
| Primary Bedroom | 14.67 Ft x 18.42 Ft | |
| Basement | 4pc Bathroom | 4.92 Ft x 9.42 Ft |
| Other | 7.58 Ft x 6.17 Ft | |
| Bedroom | 12.17 Ft x 10.42 Ft | |
| Recreational, Games room | 28.25 Ft x 21.33 Ft | |
| Furnace | 7.25 Ft x 15.17 Ft | |
| Main level | 2pc Bathroom | 5.25 Ft x 4.75 Ft |
| Dining room | 17.58 Ft x 12.25 Ft | |
| Family room | 11.08 Ft x 11.08 Ft | |
| Foyer | 7.58 Ft x 6.58 Ft | |
| Kitchen | 13.50 Ft x 12.08 Ft | |
| Laundry room | 9.00 Ft x 7.42 Ft | |
| Living room | 15.58 Ft x 12.92 Ft |
| Features | |||||
|---|---|---|---|---|---|
| No Animal Home | No Smoking Home | Level | |||
| Attached Garage(2) | Washer | Refrigerator | |||
| Dishwasher | Stove | Dryer | |||
| Microwave | Hood Fan | Window Coverings | |||
| Garage door opener | None | ||||





























































