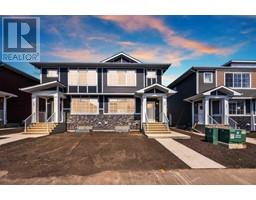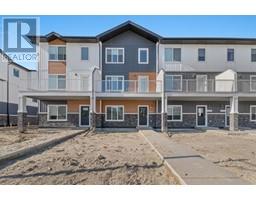129 Kinniburgh Gardens Kinniburgh, Chestermere, Alberta, CA
Address: 129 Kinniburgh Gardens, Chestermere, Alberta
Summary Report Property
- MKT IDA2135393
- Building TypeHouse
- Property TypeSingle Family
- StatusBuy
- Added22 weeks ago
- Bedrooms5
- Bathrooms4
- Area2608 sq. ft.
- DirectionNo Data
- Added On16 Jun 2024
Property Overview
Stunning Dream Home with Luxurious Features and Prime Location in Chestermere. where practical life style embedes with luxury and top notch features.Discover this absolutely gorgeous 2-storey home, offering over 3,700 sq ft of luxurious living space, 5 bedrooms, 4 baths, and an attached double garage. From the light fixtures to the flooring and custom iron fencing, every detail of this home exudes quality.Main Floor:Office: Perfect for remote work. Or can be used as a study room where children can study with dedication and no disturbanceHalf Bath on main floor: Convenient for guests.Family Room: Open-to-above design with a cozy electric, decorative modern fireplace with zero maintenance. Beautiful luxurious baseboard work throughout the property. Open Concept Main Floor: Flex room with a stunning fireplace, fully equipped kitchen with a large walk-through pantry. Dining Area: Huge Dining area and dining room with custom built-in cabinets and wine rack. Access to a beautiful deck, ideal for outdoor dining for beautiful evening get togetherGourmet Kitchen: Highlight of the home with a spacious kitchen and island ideal for meals on-the-go when staged with bar stools, Quartz countertops , spacious pantry, and stainless steel appliances. Lots and lots of closet space again custom work from every nook of this property. HIGH END CALIFORNIA BLINDS ADDS TOUCH OF LUXURY.Laundry and Mud Room on main floor: Extra storage and convenience.Stairs:- Are wide and beautifully wrap with high end railing which gives a very rich and luxurious feel to the environment Upper Level:Bonus Room: Additional living space for relaxation or entertainment with custom wood work for your books, collectables show case and entertainment unit Full two Bath: Serving the upper level bedrooms. lot of luxury finishing here . 5 Piece Ensuite washroom have double vanityThree Bedrooms: each have a walk-in closet with closet organ izer. Master Suite: Vaulted ceilings, decorative lighting, large walk-in closet with custom shelving, and a luxurious ensuite with soaker tub, double sinks, and a deluxe shower.FINISHED BASEMENT :- Rec Room: Perfect for gatherings and entertainment.Gym Area: Can be an extension of the rec room.Two Bedrooms: Great for guests or additional family members.Full Bath: Completing the basement amenities.Exterior:Impeccable Gardening: Enjoy a beautifully maintained landscaped yard.Deck: high Quality custom made. Corner Lot: Located in a quiet crescent with a west-facing backyard. CUSTOM METAL FENCE WORK ADDS CHARACTER TO HOME.Proximity: Easy access to schools, shopping, parks, and Chestermere Lake.Construction done by : Quality built by Sun Star Homes. CEILING SPEAKERS Installed. This home is a must-see, offering unparalleled beauty, quality, and value in Chestermere. Don't miss the opportunity to own this exceptional property. (id:51532)
Tags
| Property Summary |
|---|
| Building |
|---|
| Land |
|---|
| Level | Rooms | Dimensions |
|---|---|---|
| Second level | Primary Bedroom | 12.92 Ft x 16.92 Ft |
| Bedroom | 9.92 Ft x 14.08 Ft | |
| Bedroom | 9.92 Ft x 14.08 Ft | |
| Bonus Room | 12.08 Ft x 13.08 Ft | |
| 4pc Bathroom | 4.92 Ft x 10.33 Ft | |
| 5pc Bathroom | 9.25 Ft x 14.25 Ft | |
| Basement | Bedroom | 11.25 Ft x 11.50 Ft |
| Bedroom | 9.33 Ft x 9.42 Ft | |
| Family room | 15.33 Ft x 16.00 Ft | |
| Great room | 14.50 Ft x 15.75 Ft | |
| Furnace | 6.75 Ft x 8.50 Ft | |
| 3pc Bathroom | 4.92 Ft x 7.92 Ft | |
| Main level | Other | 5.67 Ft x 6.75 Ft |
| Kitchen | 16.00 Ft x 17.25 Ft | |
| Dining room | 7.75 Ft x 6.25 Ft | |
| Living room | 16.00 Ft x 16.00 Ft | |
| Office | 8.25 Ft x 10.25 Ft | |
| Laundry room | 5.50 Ft x 10.75 Ft | |
| 2pc Bathroom | 5.42 Ft x 5.75 Ft |
| Features | |||||
|---|---|---|---|---|---|
| See remarks | PVC window | No Animal Home | |||
| No Smoking Home | Level | Concrete | |||
| Attached Garage(2) | Garage | Heated Garage | |||
| Other | Washer | Refrigerator | |||
| Cooktop - Gas | Dishwasher | Oven | |||
| Dryer | Microwave | Hood Fan | |||
| Window Coverings | Garage door opener | None | |||



























































