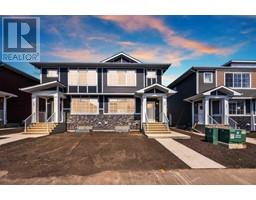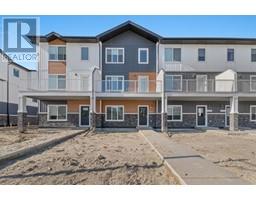129 Kinniburgh Way Kinniburgh, Chestermere, Alberta, CA
Address: 129 Kinniburgh Way, Chestermere, Alberta
Summary Report Property
- MKT IDA2144597
- Building TypeHouse
- Property TypeSingle Family
- StatusBuy
- Added13 weeks ago
- Bedrooms3
- Bathrooms3
- Area2293 sq. ft.
- DirectionNo Data
- Added On16 Jul 2024
Property Overview
Welcome to 129 Kinniburgh Way. One of the finest in real estate offerings today. Absolutely incredible custom built Douglas home in one of Chestermere's finest communities. Located on a large lot on a quiet crescent and backing onto pathways. As you walk up the steps you will see how immaculate the landscaping is maintained. The enormous front door impresses every guest that passes while setting the expectation of higher quality finishing's. Upon entering, the warm colors and spotless wood flooring reflecting the natural sunlight gleam, all while being refreshed with fine conditioned air. More impressively large doors continuing into the main salon adjacent the entrance with updated modern flooring and built in storage cabinetry. Naturally your eyes gravitate to the expansive curved staircase finished in wood and iron railings. Continuing by you enter the rest of the open concept main floor. Upgraded finishing and beautiful dark flooring highlighting the high quality cabinetry and beautiful stone counter tops. As you make your way upstairs you will see the gigantic bonus room creating flexibility in your life choices. Continuing the upper level we find the Primary suite complimented by the primary bathroom providing a peaceful space for reflection and relaxation also incorporating plentiful closet storage as well as the convenience of attached laundry space. Also on the upper level, a main bathroom with a large vanity space and a privacy door between the sink and tub areas allowing for multiple users. Finishing it off with 2 generous sized bedrooms. The basement development is well under way featuring 2 additional bedrooms, a large rec room as well as a full bathroom with an excellent opportunity to complete the finishing touches to your taste. Large patio doors lead to an incredibly well landscaped yard space over a large deck . A beautiful combination of exposed aggregate and stamped concrete create an incredible entertaining space combined with plenty of lush green grass adding a softer surface for kids. Parking won't be an issue here with the large driveway and triple garage space. The garage is fully heated with fully finished walls and ceilings creating diversification while a newly installed man door provides exceptionally convenient access to the rear terrace. Location hasn't been compromised as this home lies within a short stroll to schools and close access to town services and all Chestermere offers. The Lake life is something to behold. Enjoy where you live. Find your home here in Chestermere, (id:51532)
Tags
| Property Summary |
|---|
| Building |
|---|
| Land |
|---|
| Level | Rooms | Dimensions |
|---|---|---|
| Second level | Primary Bedroom | 13.40 Ft x 14.50 Ft |
| Bedroom | 9.90 Ft x 9.90 Ft | |
| Bedroom | 9.80 Ft x 10.30 Ft | |
| Bonus Room | 13.90 Ft x 17.90 Ft | |
| 4pc Bathroom | .00 Ft x .00 Ft | |
| 5pc Bathroom | .00 Ft x .00 Ft | |
| Main level | Kitchen | 9.50 Ft x 12.00 Ft |
| Dining room | 9.00 Ft x 12.40 Ft | |
| Living room | 15.50 Ft x 16.50 Ft | |
| Den | 9.90 Ft x 9.90 Ft | |
| 2pc Bathroom | .00 Ft x .00 Ft |
| Features | |||||
|---|---|---|---|---|---|
| No Smoking Home | Attached Garage(3) | Washer | |||
| Refrigerator | Dishwasher | Stove | |||
| Dryer | Microwave Range Hood Combo | Window Coverings | |||
| Central air conditioning | |||||


































































