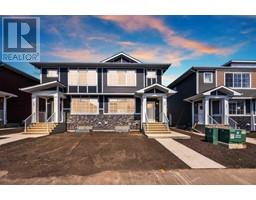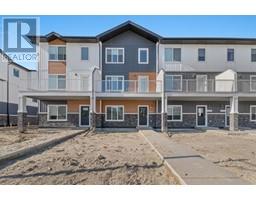137 Waterford Heath, Chestermere, Alberta, CA
Address: 137 Waterford Heath, Chestermere, Alberta
Summary Report Property
- MKT IDA2157924
- Building TypeDuplex
- Property TypeSingle Family
- StatusBuy
- Added13 weeks ago
- Bedrooms3
- Bathrooms3
- Area1563 sq. ft.
- DirectionNo Data
- Added On15 Aug 2024
Property Overview
BRAND NEW HOME | 1563 SQFT | FRONT DOUBLE ATTACHED GARAGE | OPEN FLOOR CONCEPT Welcome to Waterford brand new double front garage duplex Home . Main floor greets you with an open floor plan with kitchen ,dining and living area for your convienience and family gatherings, with huge windows giving you tons of natural light . Kitchen is completed with a large island, soft close cabinets and drawers throughout and pantry .New appliances includes microwave/hood fan combo, electric range, refrigerator and dishwasher. Upstairs you will find a generous size Primary Bedroom with attached washroom and quartz double vanity with undermount sinks, shower and a nice walk-in closet. Upper floor is completed by two good sized rooms, laundry and linen closet. Unfinished basement is well designed for your future ideas with a seperate entrance. Easy commute into Calgary and minutes away from stoney trail ,Close to all amenities,Chestermere lake ,shopping plaza etc. Please schedule your viewing today and make it your home. (id:51532)
Tags
| Property Summary |
|---|
| Building |
|---|
| Land |
|---|
| Level | Rooms | Dimensions |
|---|---|---|
| Second level | Primary Bedroom | 13.92 Ft x 12.00 Ft |
| Bedroom | 12.08 Ft x 10.08 Ft | |
| Bedroom | 10.58 Ft x 9.92 Ft | |
| 4pc Bathroom | 9.75 Ft x 4.92 Ft | |
| 5pc Bathroom | 8.67 Ft x 8.08 Ft | |
| Other | 8.75 Ft x 4.75 Ft | |
| Main level | Dining room | 9.58 Ft x 9.42 Ft |
| Living room | 13.75 Ft x 11.67 Ft | |
| Kitchen | 13.42 Ft x 13.00 Ft | |
| 2pc Bathroom | 5.83 Ft x 2.92 Ft | |
| Pantry | 5.92 Ft x 3.75 Ft | |
| Upper Level | Laundry room | 5.92 Ft x 5.50 Ft |
| Features | |||||
|---|---|---|---|---|---|
| PVC window | No Animal Home | No Smoking Home | |||
| Attached Garage(2) | Dishwasher | Stove | |||
| Microwave Range Hood Combo | Garage door opener | Separate entrance | |||
| None | |||||





















































