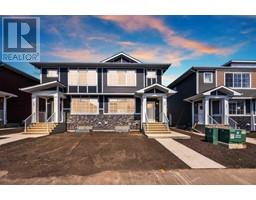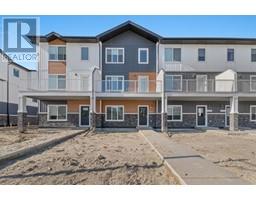18 Waterford Road, Chestermere, Alberta, CA
Address: 18 Waterford Road, Chestermere, Alberta
Summary Report Property
- MKT IDA2158304
- Building TypeDuplex
- Property TypeSingle Family
- StatusBuy
- Added13 weeks ago
- Bedrooms4
- Bathrooms4
- Area1685 sq. ft.
- DirectionNo Data
- Added On16 Aug 2024
Property Overview
| 4 BEDS | 3.5 BATHS | SEPARATE ENTRANCE | DOUBLE ATTACHED GARAGE | BACKS ONTO GREENSPACE | Welcome to your new home in the sought-after community of Waterford! With 4 bedrooms and 3.5 bathrooms, this home is designed with both comfort and functionality in mind. The main floor boasts a modern, open-concept kitchen with sleek quartz countertops and a cozy eating nook. This space seamlessly flows into a spacious living area, where a contemporary electric fireplace creates the perfect ambiance for cozy evenings. Large windows flood the area with natural light, enhancing the warm and inviting atmosphere. The upper level offers three good-sized bedrooms, including a primary suite with a 4-piece ensuite. The bonus room upstairs offers endless possibilities, whether you choose to use it as a home office, a theatre room, or a versatile space tailored to your needs. The fully finished basement is perfect for hosting, featuring a spacious living area, a dry bar, an additional bedroom, and a 3-piece bathroom. With a separate entrance located on the side of the home this space offers added convenience and flexibility. The home includes A/C for those hotter summers and is also equipped with a state-of-the-art High efficiency furnace, ensuring optimal comfort and energy savings year-round. Enjoy outdoor living on the beautiful patio, perfect for summer gatherings, with a picturesque view of the green space. Plenty of parking with a double attached garage and spacious driveway. This prime location is just minutes from shopping, schools, and the stunning Chestermere Lake, making it the perfect place to call home. Reach out to your favourite agent to day to book a showing. (id:51532)
Tags
| Property Summary |
|---|
| Building |
|---|
| Land |
|---|
| Level | Rooms | Dimensions |
|---|---|---|
| Basement | Bedroom | 11.33 Ft x 10.67 Ft |
| 3pc Bathroom | 6.92 Ft x 5.58 Ft | |
| Main level | 2pc Bathroom | 5.00 Ft x 5.92 Ft |
| Upper Level | Primary Bedroom | 11.92 Ft x 13.92 Ft |
| 4pc Bathroom | 8.75 Ft x 8.17 Ft | |
| Bedroom | 10.50 Ft x 10.17 Ft | |
| 4pc Bathroom | 4.83 Ft x 9.08 Ft | |
| Bedroom | 11.83 Ft x 10.08 Ft |
| Features | |||||
|---|---|---|---|---|---|
| See remarks | Other | Attached Garage(2) | |||
| Washer | Refrigerator | Gas stove(s) | |||
| Dishwasher | Dryer | Separate entrance | |||
| Central air conditioning | |||||

























































