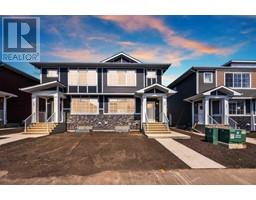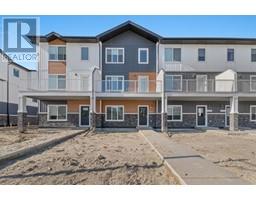182 Kinniburgh Kinniburgh, Chestermere, Alberta, CA
Address: 182 Kinniburgh, Chestermere, Alberta
Summary Report Property
- MKT IDA2152892
- Building TypeHouse
- Property TypeSingle Family
- StatusBuy
- Added14 weeks ago
- Bedrooms5
- Bathrooms5
- Area3358 sq. ft.
- DirectionNo Data
- Added On14 Aug 2024
Property Overview
|BRAND NEW BUILD | 3358 SQFT ABOVE GRADE | 5 BEDROOMS (3 masters with own ensuites) | 5 FULLBATHROOMS|TRIPPLE GARAGE| OPEN TO BELOW CONCEPT| SIDE ENTRANCE| - Lake Community Kinniburgh is a prestigious residential area located in Chestermere. This stunning property offers a spacious living space of 3358 square feet Above Grade. With its thoughtfully designed lay out, this house boasts 5 well-appointed bedrooms and 5 full bathrooms. The family room features a cozy fireplace, providing a warm and inviting ambiance. The adjoining feature wall adds a touch of elegance and serves as a focal point in the room. Moving on to the kitchen, it is truly a stunning space. The gorgeous kitchen boasts modern appliances, sleek countertops, and ample storage space for all your culinary needs. Additionally, the bonus spice kitchen offers an additional area for preparing elaborate meals or simply keeping your main kitchen organized. One of the most impressive features of this property is the presence of 3 master bedrooms, each equipped with its own ensuite bathroom. This unique aspect is perfect for families looking for extra privacy or for those who desire a luxurious guest suite. The house showcases beautiful floor-to-ceiling windows, allowing an abundance of natural light to fill the interior spaces and providing breath taking views of the surrounding lake community. Such architectural details create a bright and inviting atmosphere. Another highlight of this property is the separate entry to the basement, offering flexible living options. This feature is ideal for individuals looking to create a private space, such as a home office or additional living quarters for guests or extended family. Outside, a lovely patio awaits, providing a perfect setting for out door gatherings, relaxation, and entertainment. With plenty of space, it allows you to enjoy the fresh air and create lasting memories with your loved ones. ( Builder is giving option for developing Basement as well, call for f urther details.) (id:51532)
Tags
| Property Summary |
|---|
| Building |
|---|
| Land |
|---|
| Level | Rooms | Dimensions |
|---|---|---|
| Main level | Dining room | 11.42 Ft x 11.42 Ft |
| Living room | 16.42 Ft x 11.58 Ft | |
| Family room | 16.00 Ft x 14.92 Ft | |
| Kitchen | 19.17 Ft x 14.50 Ft | |
| Bedroom | 14.08 Ft x 8.92 Ft | |
| 3pc Bathroom | 9.42 Ft x 4.92 Ft | |
| Other | 13.83 Ft x 8.83 Ft | |
| Other | 11.50 Ft x 4.42 Ft | |
| Upper Level | Bonus Room | 17.50 Ft x 11.42 Ft |
| Primary Bedroom | 17.00 Ft x 15.00 Ft | |
| Bedroom | 14.33 Ft x 13.08 Ft | |
| Bedroom | 14.75 Ft x 10.42 Ft | |
| Bedroom | 14.17 Ft x 10.75 Ft | |
| Laundry room | 7.58 Ft x 5.25 Ft | |
| 4pc Bathroom | 8.33 Ft x 4.92 Ft | |
| 5pc Bathroom | 14.75 Ft x 10.42 Ft | |
| 3pc Bathroom | 10.08 Ft x 4.92 Ft | |
| 4pc Bathroom | 10.33 Ft x 4.92 Ft | |
| Other | 11.75 Ft x 5.25 Ft |
| Features | |||||
|---|---|---|---|---|---|
| See remarks | Closet Organizers | Attached Garage(3) | |||
| Refrigerator | Range - Gas | Dishwasher | |||
| Microwave | Oven - Built-In | Hood Fan | |||
| Walk-up | None | ||||



































































