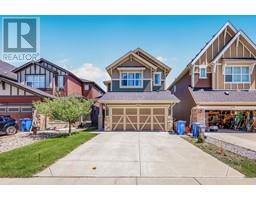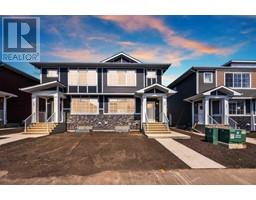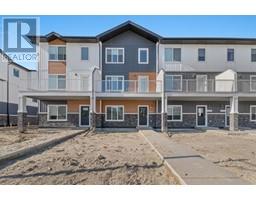197 Viewpointe Terrace Westmere, Chestermere, Alberta, CA
Address: 197 Viewpointe Terrace, Chestermere, Alberta
Summary Report Property
- MKT IDA2142197
- Building TypeRow / Townhouse
- Property TypeSingle Family
- StatusBuy
- Added19 weeks ago
- Bedrooms3
- Bathrooms3
- Area1505 sq. ft.
- DirectionNo Data
- Added On11 Jul 2024
Property Overview
This one stands out among the other ones by having three bedrooms and two bathrooms with no condo fees. It is located in Lakepointe in Chestermere, and it offers an attached single-car garage, a covered front porch and an open-concept design. Upgrades include a gourmet kitchen with stainless steel appliances, quartz countertops a large center island and a hardwood floor. The upper floor has a master bedroom with a walk-in closet and a full ensuite bathroom. Two more bedrooms are available on this level along with another full bathroom and laundry room. A partially finished basement that includes recreational space. A basement with two enormous windows makes future construction easy. It’s obvious what you should do. It is an excellent location with lots of parking nearby and within walking distance to the lake and shopping mall alike. This beautiful house must be seen! Hurry up! CALL FOR YOUR APPOINTMENT TODAY! (id:51532)
Tags
| Property Summary |
|---|
| Building |
|---|
| Land |
|---|
| Level | Rooms | Dimensions |
|---|---|---|
| Second level | 4pc Bathroom | 12.00 Ft x 5.75 Ft |
| 4pc Bathroom | 5.42 Ft x 11.08 Ft | |
| Bedroom | 9.00 Ft x 13.00 Ft | |
| Bedroom | 13.17 Ft x 10.17 Ft | |
| Primary Bedroom | 12.83 Ft x 12.92 Ft | |
| Basement | Storage | 6.08 Ft x 5.50 Ft |
| Main level | 2pc Bathroom | 4.33 Ft x 5.33 Ft |
| Dining room | 11.83 Ft x 11.42 Ft | |
| Kitchen | 8.83 Ft x 12.83 Ft | |
| Living room | 13.17 Ft x 16.83 Ft |
| Features | |||||
|---|---|---|---|---|---|
| No Animal Home | No Smoking Home | Attached Garage(1) | |||
| Washer | Refrigerator | Dishwasher | |||
| Stove | Dryer | Microwave | |||
| None | |||||
























































