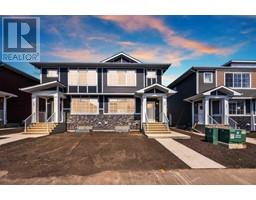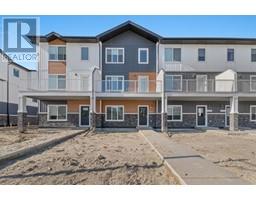217 Waterford Boulevard, Chestermere, Alberta, CA
Address: 217 Waterford Boulevard, Chestermere, Alberta
Summary Report Property
- MKT IDA2141368
- Building TypeRow / Townhouse
- Property TypeSingle Family
- StatusBuy
- Added22 weeks ago
- Bedrooms3
- Bathrooms3
- Area1536 sq. ft.
- DirectionNo Data
- Added On17 Jun 2024
Property Overview
Welcome to Waterford, one of Chestermere's up and coming neighbourhood's! Built by Douglas Homes "THE PERFECT FIT" The Rawson is a gorgeous Townhouse with NO CONDO FEES ! Yes no condo fees! END UNIT ! Detached Double Car Garage, , Fencing & Treated Wood Deck , all included in this amazing price, 9' Main Floor Ceiling, 8 ft Doors on main level, Quartz Countertops, Engineered Hardwood Floors, Wrought Iron Railing. Main floor greets you with an open floor plan with huge windows allowing natural light to shine through. Spacious Great Room includes a feature wall with electric fireplace which adds style and warmth. Next, you will find is the Kitchen with a huge island, soft close cabinets and drawers throughout, spacious good sized dining room and 2pc bath. Upstairs you will find a spacious Primary Bedroom features a 4 pc ensuite with quartz vanity with dual under mount sinks, standing shower and a nice size walk-in closet. Upper floor is completed by two more good sized bedrooms, main 4pc bath and a laundry. Unfinished basement that comes with rough in plumbing is well designed for your future ideas! Chestermere has a beautiful lake that can be enjoyed in the Summer and winter. (id:51532)
Tags
| Property Summary |
|---|
| Building |
|---|
| Land |
|---|
| Level | Rooms | Dimensions |
|---|---|---|
| Main level | Dining room | 12.83 Ft x 8.25 Ft |
| 2pc Bathroom | 4.92 Ft x 5.00 Ft | |
| Living room | 13.92 Ft x 14.92 Ft | |
| Upper Level | Bedroom | 11.33 Ft x 9.67 Ft |
| Bedroom | 10.33 Ft x 12.17 Ft | |
| 4pc Bathroom | 8.42 Ft x 4.92 Ft | |
| Primary Bedroom | 12.50 Ft x 12.42 Ft | |
| 4pc Bathroom | 11.08 Ft x 8.92 Ft |
| Features | |||||
|---|---|---|---|---|---|
| Back lane | No Animal Home | No Smoking Home | |||
| Detached Garage(2) | Refrigerator | Dishwasher | |||
| Stove | Microwave | Garage door opener | |||
| None | |||||


















































