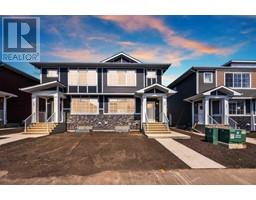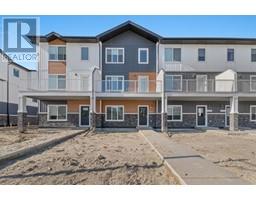277 Dawson Circle Dawson's Landing, Chestermere, Alberta, CA
Address: 277 Dawson Circle, Chestermere, Alberta
Summary Report Property
- MKT IDA2151136
- Building TypeHouse
- Property TypeSingle Family
- StatusBuy
- Added13 weeks ago
- Bedrooms6
- Bathrooms4
- Area1817 sq. ft.
- DirectionNo Data
- Added On16 Aug 2024
Property Overview
Perfect for a FIRST TIME HOME BUYER. Do you like Lake Living? Have a look at this Pearl in the most premium community of Chestermere, Dawson’s Landing!!! Walking distance to shopping plaza, community pond, playground and future schools! Chestermere is a dynamic recreational city with all the ambiance of a laid-back lakeside community. Here you will find endless opportunities to relax and unwind all with convenient access to major routes, Calgary and Airport. This House is on CONVENTIONAL LOT, right in front of a Playground making it a premium location in the community. As you enter, you will be welcomed by an OPEN living room with big windows and TONS of Natural Lighting. To top it all up is this Main floor Full bedroom and a 3-piece bathroom. The primary bedroom is generously sized, perfectly combining modern and upscale design with its own 3-piece bathroom and a walk-in closet. Additionally, the property offers two more sizable bedrooms complete with closets for ample storage space and a 4-piece bathroom. SEPARATE REAR ENTRANCE leads to bright basement with 2 Bedroom Illegal-Suite. Currently basement is rented for $1400/Month. Tenants contract in the basement is month to month and prefer to stay. This house comes with a 20x21 Concrete Pad which can easily accommodate 2 car Parking. This Community is 5 minutes away from Schools, Parks, COSTCO, WALMART, CINEPLEX @ EAST HILLS SHOPPING CENTRE and Chestermere Lake. (id:51532)
Tags
| Property Summary |
|---|
| Building |
|---|
| Land |
|---|
| Level | Rooms | Dimensions |
|---|---|---|
| Basement | Bedroom | 13.92 Ft x 9.92 Ft |
| Bedroom | 12.17 Ft x 8.92 Ft | |
| 4pc Bathroom | 7.83 Ft x 4.92 Ft | |
| Kitchen | 8.42 Ft x 8.00 Ft | |
| Laundry room | 10.92 Ft x 7.67 Ft | |
| Living room/Dining room | 10.08 Ft x 9.67 Ft | |
| Main level | Dining room | 12.92 Ft x 6.00 Ft |
| Living room | 15.42 Ft x 12.92 Ft | |
| Kitchen | 12.83 Ft x 12.25 Ft | |
| Bedroom | 12.92 Ft x 9.92 Ft | |
| 3pc Bathroom | 9.33 Ft x 5.42 Ft | |
| Foyer | 9.42 Ft x 4.50 Ft | |
| Upper Level | Bonus Room | 13.67 Ft x 10.42 Ft |
| Laundry room | 7.33 Ft x 4.92 Ft | |
| Primary Bedroom | 11.92 Ft x 10.92 Ft | |
| Bedroom | 13.00 Ft x 8.92 Ft | |
| Bedroom | 9.92 Ft x 9.67 Ft | |
| 4pc Bathroom | 8.75 Ft x 4.92 Ft | |
| 3pc Bathroom | 9.33 Ft x 4.92 Ft | |
| Other | 9.42 Ft x 4.50 Ft |
| Features | |||||
|---|---|---|---|---|---|
| Parking Pad | Refrigerator | Range - Electric | |||
| Dishwasher | Range | Microwave | |||
| Microwave Range Hood Combo | Hot Water Instant | Window Coverings | |||
| Washer/Dryer Stack-Up | Suite | ||||



















































