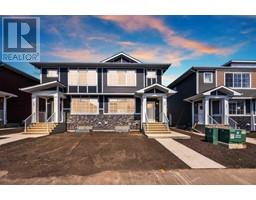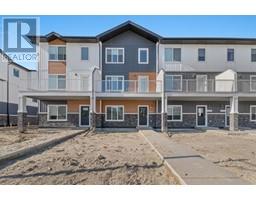296 OAKMERE CLOSE Westmere, Chestermere, Alberta, CA
Address: 296 OAKMERE CLOSE, Chestermere, Alberta
Summary Report Property
- MKT IDA2155170
- Building TypeHouse
- Property TypeSingle Family
- StatusBuy
- Added13 weeks ago
- Bedrooms6
- Bathrooms5
- Area2110 sq. ft.
- DirectionNo Data
- Added On20 Aug 2024
Property Overview
THIS FABULOUS FAMILY HOME STARTS WITH A WELCOMING OPENED TO BELOW TOP CONCEPT, FRONT PORCH, PRIDE OF OWNERSHIP LIVES HERE,SEPERATE ENTRANCE, WALK THROUGH THE DOUBLE DOORS INTO THE FORMAL LIVING ROOMAND DINING ROOM COMPLETE WITH VAULTED CEILING AND LARGR WINDOWS. THE COMPLETELY RENOVATED KITCHEN HAS A LARGE ISLAND WITH WITH MANY LIGHTS AND A BEAUTIFUL MODERN FINISHES.IT IS OPENED TO THE COZY FAMILY ROOM WITH TILED FIRE PLACE,EASY ACCESS TO THE GREAT BACKYARD WITH DECK FRLOM HERE. THE MAIN FLOOR ALSO HAS A PRIVATE OFICE/BEDROOM, LAUNDRY ROOM AND UPDATED POWDER ROOM. UPSTAIRS ARE THREE GOOD SIZED BEDROOMS INCLUDING MASTERS BEDROOM WITH LARGE ENSUITE AND HIS/HERS CLOSETS. THER IS ALSO A LUFT STYLE BONUS ROOM THE BASEMENT IS FULLY FINISHED WITH BEAUTIFUL ILLEGAL TWO BEDROOMS ENSUITE WASHROOM AND A WET BAR AND MULTPLE SPACE, SEPERATE ENTRANCE ILLEGAL SUITE THAT IS CURRENTLY RENTED FOR 1600 MONTHLY. THE DOUBLE ATTACHED GARAGE IS COMPLETELY DRYWALLED AND INSULATED,\ (id:51532)
Tags
| Property Summary |
|---|
| Building |
|---|
| Land |
|---|
| Level | Rooms | Dimensions |
|---|---|---|
| Basement | Bedroom | 12.50 Ft x 10.58 Ft |
| Recreational, Games room | 10.17 Ft x 14.83 Ft | |
| 3pc Bathroom | 4.75 Ft x 8.08 Ft | |
| Other | 9.33 Ft x 5.17 Ft | |
| 3pc Bathroom | 8.75 Ft x 8.08 Ft | |
| Loft | 8.67 Ft x 9.00 Ft | |
| Media | 12.50 Ft x 12.50 Ft | |
| Bedroom | 12.50 Ft x 10.58 Ft | |
| Bedroom | 12.50 Ft x 12.50 Ft | |
| Lower level | Cold room | 5.17 Ft x 6.75 Ft |
| Main level | Other | 12.25 Ft x 15.00 Ft |
| Dining room | 15.83 Ft x 12.92 Ft | |
| Other | 10.92 Ft x 9.92 Ft | |
| Living room | 10.50 Ft x 10.83 Ft | |
| Other | 7.50 Ft x 6.92 Ft | |
| Den | 9.33 Ft x 9.75 Ft | |
| 2pc Bathroom | 5.92 Ft x 4.92 Ft | |
| Laundry room | 5.92 Ft x 12.00 Ft | |
| Other | 9.75 Ft x 27.83 Ft | |
| Other | 15.75 Ft x 4.08 Ft | |
| Upper Level | Bedroom | 11.92 Ft x 16.17 Ft |
| Bedroom | 9.33 Ft x 13.67 Ft | |
| 4pc Bathroom | 9.25 Ft x 4.92 Ft | |
| Bonus Room | 10.92 Ft x 11.58 Ft | |
| Primary Bedroom | 15.00 Ft x 13.08 Ft | |
| Other | 4.08 Ft x 11.17 Ft | |
| 5pc Bathroom | 8.17 Ft x 11.08 Ft |
| Features | |||||
|---|---|---|---|---|---|
| French door | Attached Garage(2) | Oven - Electric | |||
| Dishwasher | Stove | Dryer | |||
| Separate entrance | Walk-up | Suite | |||
| Central air conditioning | |||||





































































