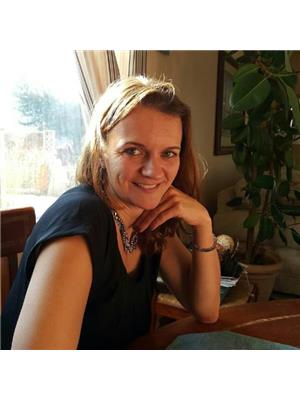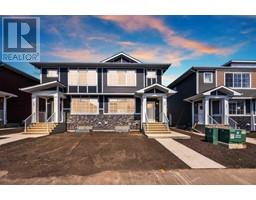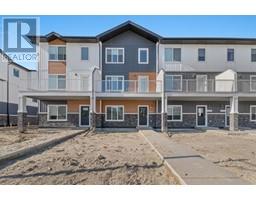306, 390 Marina Drive Westmere, Chestermere, Alberta, CA
Address: 306, 390 Marina Drive, Chestermere, Alberta
Summary Report Property
- MKT IDA2158569
- Building TypeApartment
- Property TypeSingle Family
- StatusBuy
- Added13 weeks ago
- Bedrooms1
- Bathrooms1
- Area591 sq. ft.
- DirectionNo Data
- Added On17 Aug 2024
Property Overview
Live by the lake. Enjoy carefree living in this beautiful, meticulously maintained 1 bedroom TOP floor condo located in the popular Bay Club on the shores of Chestermere lake. First rate walkability and location with all amenities including shopping, restaurants, parks, pathways and the lake close by. This open plan condo is bright and spacious with vaulted ceilings in the living area. A raised breakfast bar separates the kitchen from the main living area for extra seating. And there is a good sized dining room located beside the kitchen along with an office nook . This unit offers a great sized primary bedroom. with a full bath that can be accessed from both the primary bedroom and the main hallway. You’ll love the convenience of in-suite laundry. Included in the purchase is a titled underground parking spot and storage locker perfect for storing the bicycles, spare tires, X-mas trees ect. . This well managed building features a gym and lounge/library plus a secure foyer with mail boxes so you never need to leave the building to collect your mail. The grounds are meticulously maintained and the ideal location means you can enjoy use of the green-space and lakefront gazebo, plus easy access to Chestermere’s picturesque walking paths, off leash dog park and new outdoor pickleball courts. These units don’t come on the market very often, so book your showing before it's gone & start enjoying your new lake lifestyle! (id:51532)
Tags
| Property Summary |
|---|
| Building |
|---|
| Land |
|---|
| Level | Rooms | Dimensions |
|---|---|---|
| Main level | Living room | 11.75 Ft x 1.50 Ft |
| Kitchen | 9.08 Ft x 9.33 Ft | |
| Laundry room | 3.00 Ft x 3.67 Ft | |
| Dining room | 6.75 Ft x 9.08 Ft | |
| Primary Bedroom | 10.92 Ft x 11.42 Ft | |
| 4pc Bathroom | .00 Ft x .00 Ft | |
| Other | 10.00 Ft x 12.00 Ft |
| Features | |||||
|---|---|---|---|---|---|
| PVC window | Closet Organizers | No Animal Home | |||
| No Smoking Home | Parking | Garage | |||
| Heated Garage | Underground | Washer | |||
| Refrigerator | Dishwasher | Stove | |||
| Dryer | Microwave Range Hood Combo | Window Coverings | |||
| Garage door opener | None | Exercise Centre | |||










































