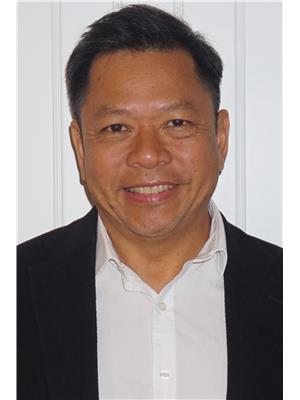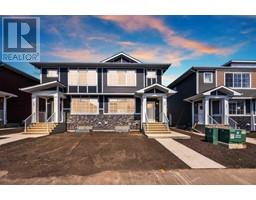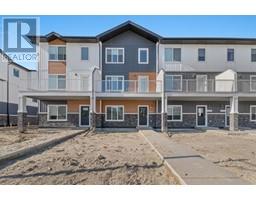307 parkmere Green Westmere, Chestermere, Alberta, CA
Address: 307 parkmere Green, Chestermere, Alberta
Summary Report Property
- MKT IDA2159855
- Building TypeHouse
- Property TypeSingle Family
- StatusBuy
- Added12 weeks ago
- Bedrooms4
- Bathrooms4
- Area2507 sq. ft.
- DirectionNo Data
- Added On26 Aug 2024
Property Overview
Welcome to this beautiful and well-maintained 2-story house in Chestermere. This stunning property overlooks a green space with a playground and features stucco and stone on the outside. It is within walking distance to the park and the lake. The house has a beautiful layout with 9-foot ceilings on the main floor and in the basement. Upon entry, you are greeted by a welcoming open curved staircase with iron railings and high ceilings. Beyond the den/office, the floor opens out into a large living room with a fireplace, a dining room with a view of the rear deck, and a gourmet updated kitchen with islands, granite countertops, and kitchen cabinets that reach up to the ceiling. There is also a half bath and a convenient laundry on the main floor. Upstairs, there is a large bonus room with vaulted ceilings, separated from the bedrooms by the nice staircase. The spacious master bedroom features a 5-piece en suite and a sizable walk-in closet. Additionally, there are two good-sized bedrooms and another 5-piece bathroom. The finished basement boasts a huge family room, a bedroom, another full bathroom, a wet bar, and a sauna. The basement is rarely used. The property also includes an oversized double attached garage, a large vinyl rear deck with glass railings, and concrete pads underneath. The big yard with trees provides privacy. The house also comes with Air Central. Come to view it and make it your home. (id:51532)
Tags
| Property Summary |
|---|
| Building |
|---|
| Land |
|---|
| Level | Rooms | Dimensions |
|---|---|---|
| Second level | 5pc Bathroom | 5.17 Ft x 11.58 Ft |
| 5pc Bathroom | 8.58 Ft x 12.75 Ft | |
| Bedroom | 10.17 Ft x 11.58 Ft | |
| Bedroom | 10.00 Ft x 12.83 Ft | |
| Bonus Room | 19.08 Ft x 20.00 Ft | |
| Primary Bedroom | 14.08 Ft x 14.42 Ft | |
| Other | 5.58 Ft x 9.25 Ft | |
| Basement | 4pc Bathroom | 8.67 Ft x 8.25 Ft |
| Recreational, Games room | 34.00 Ft x 21.25 Ft | |
| Bedroom | 13.58 Ft x 11.42 Ft | |
| Other | 9.83 Ft x 7.67 Ft | |
| Main level | 2pc Bathroom | 4.83 Ft x 4.75 Ft |
| Dining room | 10.92 Ft x 8.00 Ft | |
| Kitchen | 19.00 Ft x 14.50 Ft | |
| Laundry room | 8.50 Ft x 8.17 Ft | |
| Living room | 16.08 Ft x 16.08 Ft | |
| Office | 9.08 Ft x 14.58 Ft |
| Features | |||||
|---|---|---|---|---|---|
| PVC window | No Animal Home | No Smoking Home | |||
| Sauna | Attached Garage(2) | Washer | |||
| Refrigerator | Range - Gas | Dishwasher | |||
| Wine Fridge | Dryer | Hood Fan | |||
| Window Coverings | Garage door opener | Central air conditioning | |||




































































