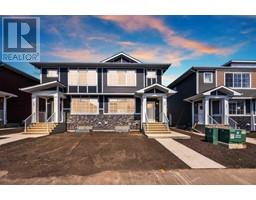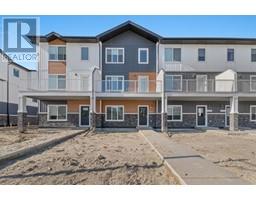331 East Lakeview Place East Chestermere, Chestermere, Alberta, CA
Address: 331 East Lakeview Place, Chestermere, Alberta
Summary Report Property
- MKT IDA2151586
- Building TypeHouse
- Property TypeSingle Family
- StatusBuy
- Added14 weeks ago
- Bedrooms5
- Bathrooms5
- Area3654 sq. ft.
- DirectionNo Data
- Added On14 Aug 2024
Property Overview
Experience refined living in this spacious home with over 5,500 sq ft of living space. The residence includes high-end appliances, a comfortable living room, and a den. Enjoy meals in the formal dining room or the casual informal dining area, and relax in the bright solarium.The fully finished walk-out basement features a full kitchen, large bathroom, private entrance and home theatre, ideal for entertainment. 3 outdoor patio spaces include a patio off the walkout basement. main floor patio and a second-floor patio off the primary bedroom + second bedroom. offering pleasant views of the lake and private relaxation.New shingles were installed in 2021, adding to the home's longevity. Discover a blend of elegance and comfort in this inviting home. (id:51532)
Tags
| Property Summary |
|---|
| Building |
|---|
| Land |
|---|
| Level | Rooms | Dimensions |
|---|---|---|
| Second level | 4pc Bathroom | 9.00 Ft x 4.92 Ft |
| 4pc Bathroom | 4.83 Ft x 7.92 Ft | |
| 5pc Bathroom | 15.58 Ft x 10.33 Ft | |
| Bedroom | 13.00 Ft x 14.58 Ft | |
| Bedroom | 13.17 Ft x 11.92 Ft | |
| Bedroom | 15.17 Ft x 11.42 Ft | |
| Primary Bedroom | 15.25 Ft x 24.08 Ft | |
| Other | 9.75 Ft x 8.00 Ft | |
| Basement | 4pc Bathroom | 12.58 Ft x 9.33 Ft |
| Bedroom | 12.58 Ft x 9.33 Ft | |
| Family room | 12.00 Ft x 19.25 Ft | |
| Kitchen | 15.33 Ft x 9.67 Ft | |
| Media | 30.17 Ft x 24.33 Ft | |
| Furnace | 15.08 Ft x 9.83 Ft | |
| Main level | 2pc Bathroom | 9.25 Ft x 5.58 Ft |
| Breakfast | 16.08 Ft x 15.00 Ft | |
| Den | 15.17 Ft x 11.00 Ft | |
| Dining room | 14.92 Ft x 14.25 Ft | |
| Foyer | 9.00 Ft x 6.17 Ft | |
| Great room | 17.00 Ft x 24.83 Ft | |
| Kitchen | 13.08 Ft x 20.25 Ft | |
| Laundry room | 5.50 Ft x 9.00 Ft | |
| Living room | 13.33 Ft x 19.17 Ft | |
| Other | 6.08 Ft x 9.08 Ft |
| Features | |||||
|---|---|---|---|---|---|
| Cul-de-sac | French door | Attached Garage(2) | |||
| Refrigerator | Range - Gas | Dishwasher | |||
| Range | Oven | Oven - Built-In | |||
| Separate entrance | Walk out | None | |||



































































