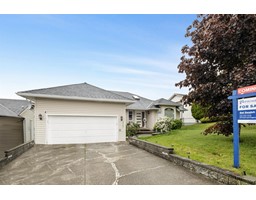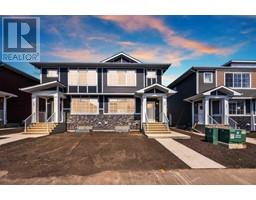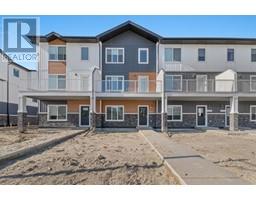42 South Shore Bay South Shores, Chestermere, Alberta, CA
Address: 42 South Shore Bay, Chestermere, Alberta
Summary Report Property
- MKT IDA2156964
- Building TypeHouse
- Property TypeSingle Family
- StatusBuy
- Added14 weeks ago
- Bedrooms8
- Bathrooms5
- Area3446 sq. ft.
- DirectionNo Data
- Added On12 Aug 2024
Property Overview
This stunning home in the lakeside community of South Shores Chestermere offers over 5,000 sq ft of luxurious living space across three levels. Boasting 8 BEDROOMS and 5 FULL BATHROOMS, it includes a fully equipped 3-bedroom LEGAL basement suite with its own laundry. The property sits on an expansive 10,600+ sq ft lot and features a heated triple-car garage with an extended exposed aggregate driveway. Highlights of this highly upgraded residence include soaring high ceilings and an open-to-below design from the upper level to the main floor. The home showcases engineered hardwood floors, tile in all bathrooms, and a tiled front foyer. The exterior is adorned with Hardie board siding, and the interior features granite countertops, custom glass showers, and upgraded lighting with extra pot lights. Additional amenities include a custom oversized fireplace in the family room, dual AC units, a main floor bedroom with an adjacent bathroom, and a custom staircase with lighting. The master suite boasts a custom walk-in closet and a secondary master bedroom is located on the upper level. The kitchen is equipped with black stainless steel appliances, a spice kitchen with stainless steel appliances, and a pot filler, while the main kitchen includes under-cabinet lighting, upgraded cabinet door handles, and a striking waterfall island. Further enhancements include a central vacuum system, a heated garage, reverse osmosis water filtration, a water softener, custom steam shower, custom mirrors, and shiplap feature walls. Contact your realtor today for more information! (id:51532)
Tags
| Property Summary |
|---|
| Building |
|---|
| Land |
|---|
| Level | Rooms | Dimensions |
|---|---|---|
| Basement | Laundry room | 9.00 Ft x 22.33 Ft |
| Bedroom | 14.92 Ft x 11.50 Ft | |
| Bedroom | 10.58 Ft x 13.17 Ft | |
| Bedroom | 14.58 Ft x 11.67 Ft | |
| Recreational, Games room | 27.08 Ft x 27.75 Ft | |
| 4pc Bathroom | 4.83 Ft x 9.00 Ft | |
| Kitchen | 10.67 Ft x 13.42 Ft | |
| Main level | Other | 4.92 Ft x 8.17 Ft |
| 3pc Bathroom | 4.92 Ft x 8.75 Ft | |
| Living room | 15.58 Ft x 14.42 Ft | |
| Dining room | 11.00 Ft x 9.08 Ft | |
| Pantry | 10.83 Ft x 4.42 Ft | |
| Bedroom | 10.25 Ft x 11.17 Ft | |
| Kitchen | 5.75 Ft x 11.17 Ft | |
| Kitchen | 15.17 Ft x 14.42 Ft | |
| Other | 19.17 Ft x 12.00 Ft | |
| Family room | 15.17 Ft x 14.42 Ft | |
| Upper Level | Primary Bedroom | 19.33 Ft x 19.50 Ft |
| Other | 15.33 Ft x 8.00 Ft | |
| Bedroom | 11.58 Ft x 12.92 Ft | |
| Primary Bedroom | 12.67 Ft x 11.17 Ft | |
| Bedroom | 11.83 Ft x 11.17 Ft | |
| Bonus Room | 16.75 Ft x 18.58 Ft | |
| Laundry room | 5.67 Ft x 7.83 Ft | |
| 3pc Bathroom | 9.25 Ft x 4.92 Ft | |
| 4pc Bathroom | 4.92 Ft x 9.58 Ft | |
| Unknown | 6pc Bathroom | 12.08 Ft x 12.92 Ft |
| Features | |||||
|---|---|---|---|---|---|
| Cul-de-sac | See remarks | French door | |||
| Closet Organizers | No Animal Home | No Smoking Home | |||
| Exposed Aggregate | Covered | Garage | |||
| Heated Garage | Street | Parking Pad | |||
| Attached Garage(3) | Refrigerator | Water softener | |||
| Range - Electric | Dishwasher | Microwave | |||
| Garburator | Oven - Built-In | Hood Fan | |||
| Window Coverings | Garage door opener | Washer & Dryer | |||
| Separate entrance | Walk out | Suite | |||
| See Remarks | |||||









































































