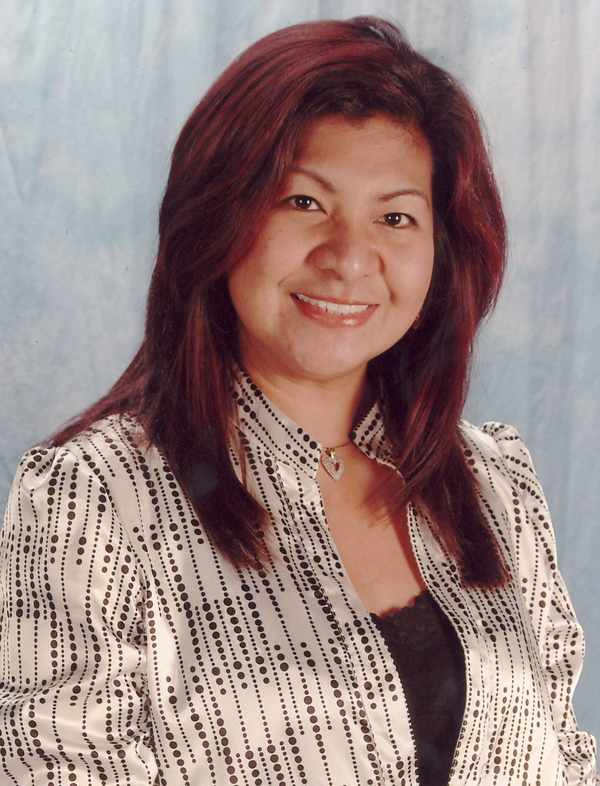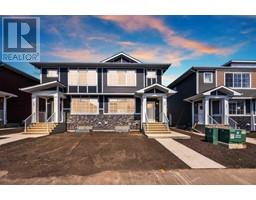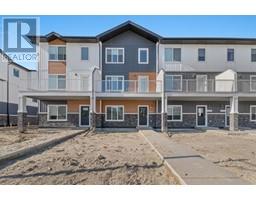49 South Shore Manor South Shores, Chestermere, Alberta, CA
Address: 49 South Shore Manor, Chestermere, Alberta
Summary Report Property
- MKT IDA2090348
- Building TypeHouse
- Property TypeSingle Family
- StatusBuy
- Added22 weeks ago
- Bedrooms4
- Bathrooms3
- Area2444 sq. ft.
- DirectionNo Data
- Added On19 Jun 2024
Property Overview
Don’t miss your opportunity to secure a beautiful home that will be BACKING ONTO GREEN SPACE in the new South Shore Lake community in Chestermere! This future 2,444 sq ft home features HARDIEPLANK fibre cement sidings that are durable and resilient to extreme weather conditions, TRIPLE ATTACHED GARAGE, and a 10’x12’ VINYL DECK with aluminum picket railings. The main floor features HARDWOOD FLOORING and includes a large foyer, FLEX/OFFICE room with double doors that can be converted to a 5th bedroom, a FULL BATHROOM with tub/shower, a cozy GAS FIREPLACE in the family room area that is open to the dining room, kitchen with QUARTZ COUNTERTOPS, a LARGE CENTRE ISLAND, GAS COOKTOP, BUILT-IN WALL OVEN & MICROWAVE, a fridge with ice and water dispenser, and a separate FREEZER so you’ll have more room to store frozen food items. There is a LARGE PANTRY and a SPICE KITCHEN just off the main kitchen. Upstairs features a BONUS ROOM, a Primary Bedroom with an ENSUITE BATHROOM WITH DUAL VANITY SINKS, a SOAKER TUB, SHOWER, and a separate SPACIOUS WALK-IN CLOSET, 3 additional bedrooms with double door closets, another full bathroom with dual sinks, and a LAUNDRY ROOM for your convenience. The basement has 4 egress windows and roughed-in plumbing ready for future development. This price is lower than what similar homes are selling now in the area. Why not make this yours? (id:51532)
Tags
| Property Summary |
|---|
| Building |
|---|
| Land |
|---|
| Level | Rooms | Dimensions |
|---|---|---|
| Main level | Family room | 14.75 Ft x 12.92 Ft |
| Dining room | 11.00 Ft x 11.58 Ft | |
| Den | 10.00 Ft x 9.67 Ft | |
| Pantry | 5.92 Ft x 6.08 Ft | |
| Other | 8.75 Ft x 5.17 Ft | |
| Foyer | 6.25 Ft x 9.92 Ft | |
| 4pc Bathroom | 5.33 Ft x 8.92 Ft | |
| Kitchen | 12.00 Ft x 11.00 Ft | |
| Upper Level | Primary Bedroom | 14.92 Ft x 12.92 Ft |
| Bonus Room | 10.92 Ft x 14.92 Ft | |
| 5pc Bathroom | 8.58 Ft x 11.58 Ft | |
| Bedroom | 10.33 Ft x 10.17 Ft | |
| Bedroom | 9.92 Ft x 10.58 Ft | |
| Bedroom | 9.92 Ft x 10.58 Ft | |
| 4pc Bathroom | 4.92 Ft x 10.58 Ft | |
| Laundry room | 6.17 Ft x 10.17 Ft |
| Features | |||||
|---|---|---|---|---|---|
| French door | Attached Garage(2) | Attached Garage(3) | |||
| Refrigerator | Cooktop - Gas | Dishwasher | |||
| Microwave | Freezer | Oven - Built-In | |||
| Window Coverings | Garage door opener | None | |||

























